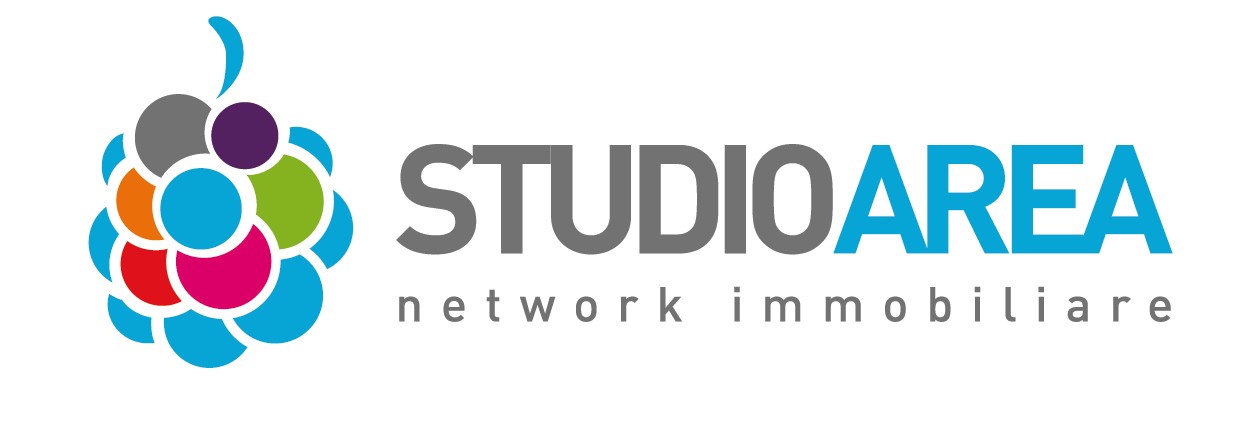
Einfamilienvilla via Nezzana, Centro, Bagnone
BagnoneVia Nezzana- € 1.370.000
- 5+
- 942m²
- 3+
- Nein
Beschreibung
STUDIOAREA AULLA per info e contatti 329/0733879 propone in vendita a Bagnone, Splendida Villa su tre livelli di 940 mq circa 2,5 ettari di parco intorno, con alberi secolari, una dependance, doppio garage di circa 140 mq, e cinque cantine ad uso taverna. Ampio parcheggio interno alla proprietà recintata con cancello automatico e videosorveglianza sia interna che esterna. La villa ha una corte interna con patio che permette al pozzo di luce di illuminare sia il piano terra che il piano superiore, i tre portici al piano terra e le sei terrazze coperte al piano primo creano un gioco architettonico di grande impatto. la villa ha un 'ampia cucina con vano dispensa, due grandi saloni da ricevimento, sei camere, un grande studio, sei sale da bagno. un disimpegno circolare con vetrate che si affacciano sul patio ed una bella e scenografica scala in legno e che consentono entrambi di accedere ai vari ambienti ed ai vari piani. Intorno alla villa c'è spazio in abbondanza per costruire eventualmente una piscina, un campo da tennis, maneggio cavalli. Offers for sale in Bagnone, Splendid Villa on three levels of 940 square meters surrounding about 2.5 hectares of flat park , with ancient trees, an outbuilding, double garage of about 140 square meters, and five cellars for tavern use. Large parking inside the property fenced with automatic gate and video surveillance both internal and external. The villa has an internal courtyard with patio that allows the light well to illuminate both the ground floor and the upper floor, the three porches on the ground floor and the six covered terraces on the first floor create an architectural game of great impact. The villa has a large kitchen with pantry compartment, two large halls for receptions,, Six rooms, a large studio, six bathrooms. a circular hallway with windows overlooking the patio and a beautiful and scenic wooden staircase that both allow access to the various rooms and the various floors. Around the villa there is plenty of space to eventually build a swimming pool, a tennis court, horse riding.
Informationen
- andere Merkmale
- WhirlpoolElektrisches TorKaminTaverneTüröffner mit VideoüberwachungAlarmanlageGepanzerte TürGartenseiteStraßenseiteBalkonTerrasseAntennen FernsehenKellerPrivater GartenFensterrahmen mit Doppelverglasung / Holz
Merkmale
- Referenz und Datum der Anzeige
- 90322 - 07.03.2024
- Vertrag
- Verkauf
- Art
- Einfamilienvilla | Gesamtes eigentum | Luxusimmobilienklasse
- Fläche
- 942 m² - Details ansehen
- Zimmer
- 5+ (6 schlafzimmer, 19 andere), 3+ badezimmer, wohnküche
- Etage
- 1°
- gesamte Gebäudestockwerke
- 3 Stockwerke
- Parkplätze (Auto)
- 2 in lager/garage, 10 parkplatz(e)
- Verfügbarkeit
- Frei
- andere Merkmale
- WhirlpoolElektrisches TorKaminTaverneTüröffner mit VideoüberwachungAlarmanlageGepanzerte TürBalkonTerrasseAntennen FernsehenKellerPrivater GartenFensterrahmen mit Doppelverglasung / HolzDoppelbelichtung
Kosten
- Preis
- € 1.370.000
- Eigentumswohnungskosten
- Keine Umlagen
Energieeffizienz
- Baujahr
- 1980
- Zustand
- Modernisiert
- Heizung
- Unabhängige heizung, heizkörper, gasbetrieben
- Energieeffizienzklasse
- G≥ 175 kWh/m² Jahr
Zusätzliche Optionen
EMANUELA FERRARI






















