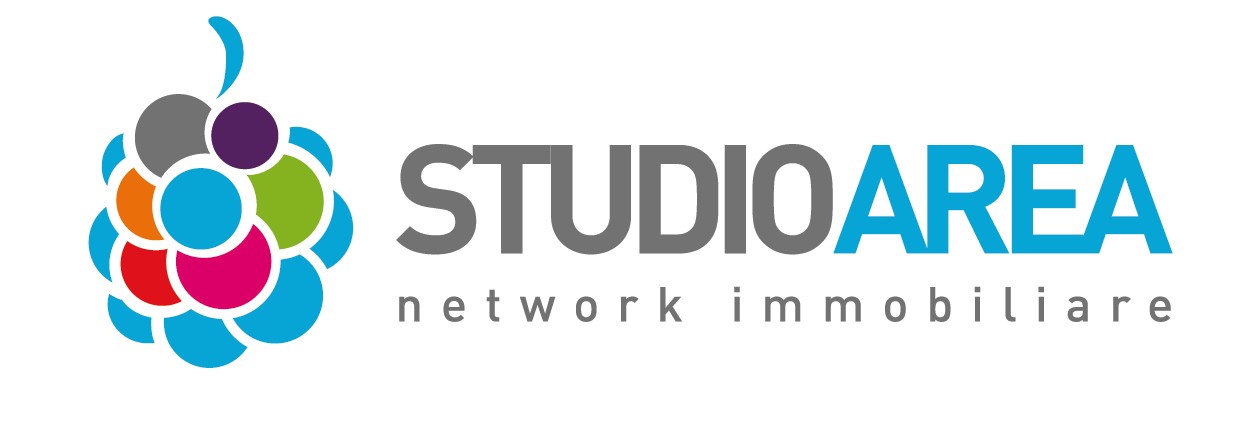
Landhaus via Volpino, Centro, Filattiera
FilattieraVia Volpino- € 550.000
- 5+
- 300m²
- 3
- Nein
Beschreibung
STUDIOAFFITTI AULLA per info e contatti 329/0733879 in una frazione in campagna al piano del Comune di Filattiera, comoda a tutti i servizi a 3 km dal casello autostradale di Pontremoli, propone in vendita Splendido Casale Lunigianese del 1800 in sasso, finemente ristrutturato, da artigiani locali, in perfette condizioni, abitabile subito, la ristrutturazione ha lasciato intatte tutte le caratteristiche originali della struttura e le sue peculiarità storiche, l' immobile è disposto su tre livelli di circa 300mq con giardino di 314 mq recintato, un grande portico con volte a crociera, un'aia coperta con un forno a legna. Il Casale è disposto su tre livelli: al piano terra , un ingresso e tre vani con soffitto a volta con bagno, al piano superiore si accede sia con scala interna che esterna ad un disimpegno, al piano, sala da bagno con vasca idromassaggio, una camera, cucina abitabile, vano con camino , sala con terrazza panoramica di 50 mq con tende da sole, al piano superiore due belle camere con travi a vista, di cui una con accesso alla terrazza e bagno con doccia. Possibilità di realizzare una piscina. Riscaldamento a metano e sistema di allarme. in a hamlet in the countryside on the flat of the Municipality of Filattiera, convenient to all services 3 km from the Pontremoli motorway exit, offers for sale Beautiful Lunigiana farmhouse of 1800 in stone, finely renovated including the roof, by local artisans, in perfect condition, immediately habitable, the renovation has left intact all the original features of the structure and its historical peculiarities, The property is on three levels of about 300sqm with a fenced garden of 314 square meters, a large porch with cross vaults, a covered farmyard with a wood-burning oven. The farmhouse is on three levels: on the ground floor, an entrance and three rooms with vaulted ceiling with bathroom, upstairs is accessed both by internal and external staircase to a hallway, on the floor, bathroom with Jacuzzi, a bedroom, kitchen, room with fireplace, living room with panoramic terrace of 50 square meters with awnings, upstairs two beautiful bedrooms with exposed beams, one with access to the terrace and bathroom with shower. Possibility to build a swimming pool. Natural gas heating and alarm system.
Informationen
- andere Merkmale
- WhirlpoolKaminAlarmanlageGartenseiteStraßenseiteTerrasseAntennen FernsehenMöbliertKellerPrivater GartenFensterrahmen mit Doppelverglasung / Holz
Merkmale
- Referenz und Datum der Anzeige
- 90373 - 11.03.2024
- Vertrag
- Verkauf
- Art
- Landhaus | Gesamtes eigentum | Durchschnittliche immobilienklasse
- Fläche
- 300 m² - Details ansehen
- Zimmer
- 5+ (6 schlafzimmer, 7 andere), 3 badezimmer, wohnküche
- Etage
- Erdgeschoss
- gesamte Gebäudestockwerke
- 3 Stockwerke
- Parkplätze (Auto)
- 2 parkplatz(e)
- Verfügbarkeit
- Frei
- andere Merkmale
- WhirlpoolKaminAlarmanlageTerrasseAntennen FernsehenMöbliertKellerPrivater GartenFensterrahmen mit Doppelverglasung / HolzDoppelbelichtung
Kosten
- Preis
- € 550.000
- Eigentumswohnungskosten
- Keine Umlagen
Energieeffizienz
- Baujahr
- 1800
- Zustand
- Modernisiert
- Heizung
- Unabhängige heizung, heizkörper, methan betrieben
- Energieeffizienzklasse
- G≥ 175 kWh/m² Jahr
Grundriss

Entdecken Sie die besten Angebote für Strom und Gas

E-Light Luce
Das Festpreisangebot für Strom von Enel Energia, am besten für Sie geeignet

E-Light Gas
Das Festpreisangebot für Gas von Enel Energia, am besten für Sie geeignet
Zusätzliche Optionen







































