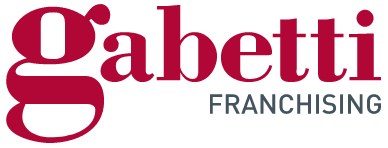
Zweifamilienvilla via Della Ginestra, 15, Baia Vignola, Aglientu
AglientuVia Della Ginestra, 15- € 215.000
- 5
- 121m²
- 3
- Nein
Beschreibung
Baja Vignola - semidetached villa - La Ginestra
This description has been translated automatically by Google Translate and may not be accurate
Located in Aglientu, in the hamlet of Baja Vignola close to Vignola Beach and 1.5 km from the Torre Vignola Mare Beach, convenient to all services in the area, the semi-detached house free on three sides with adjoining cellar in the basement is on two levels and entirely embraced by the beautiful covered verandas that allow you to enjoy the temperate climate of the area.
The 85 sqm interior are well organized in the spaces ensuring maximum comfort and convenience of domestic life: on the ground floor we find the living area divided into the sitting room, a bathroom with windows and the kitchen with the dining area that leads to the back of the large covered veranda equipped with a bbq.
The sleeping area entirely on the first floor has a bright double bedroom with a large panoramic terrace overlooking the sea, a single room that houses 2 beds and the second bathroom serving the floor.
Well maintained indoors and equipped with a cooling and heating system in every room can be experienced at any time of the year.
The outdoor spaces that delimit the entire property on three sides are divided among the large entrance porch, a real living room en plein air, the veranda at the back organized for outdoor dining in total privacy and the garden.
The cellar of 53 sqm in the basement with access from the courtyard in the back of the house can meet every need both as a laundry room and warehouse as well as potential expansion of the housing needs of the family.
Autonomous consumption with minimal condominium expenses, the home is sold complete with furniture.
The 85 sqm interior are well organized in the spaces ensuring maximum comfort and convenience of domestic life: on the ground floor we find the living area divided into the sitting room, a bathroom with windows and the kitchen with the dining area that leads to the back of the large covered veranda equipped with a bbq.
The sleeping area entirely on the first floor has a bright double bedroom with a large panoramic terrace overlooking the sea, a single room that houses 2 beds and the second bathroom serving the floor.
Well maintained indoors and equipped with a cooling and heating system in every room can be experienced at any time of the year.
The outdoor spaces that delimit the entire property on three sides are divided among the large entrance porch, a real living room en plein air, the veranda at the back organized for outdoor dining in total privacy and the garden.
The cellar of 53 sqm in the basement with access from the courtyard in the back of the house can meet every need both as a laundry room and warehouse as well as potential expansion of the housing needs of the family.
Autonomous consumption with minimal condominium expenses, the home is sold complete with furniture.
Informationen
- andere Merkmale
- TaverneGartenseiteStraßenseiteWandschrankTerrasseAntennen FernsehenMöbliertKellerPrivater GartenFensterrahmen mit Einfachverglasung / PVC
Merkmale
- Referenz und Datum der Anzeige
- 655 - 05.12.2023
- Vertrag
- Verkauf
- Art
- Zweifamilienvilla | Gesamtes eigentum | Durchschnittliche immobilienklasse
- Fläche
- 121 m² - Details ansehen
- Zimmer
- 5 (2 schlafzimmer, 3 andere), 3 badezimmer, offene küche
- Etage
- 3 Stockwerke: von Untergeschoss bis Erdgeschoss, 1°
- gesamte Gebäudestockwerke
- 3 Stockwerke
- Parkplätze (Auto)
- 1 in lager/garage, 1 parkplatz(e)
- Verfügbarkeit
- Frei
- andere Merkmale
- TaverneWandschrankTerrasseAntennen FernsehenMöbliertKellerPrivater GartenFensterrahmen mit Einfachverglasung / PVCDoppelbelichtung
Kosten
- Preis
- € 215.000
- Eigentumswohnungskosten
- € 33/Monat
Energieeffizienz
- Baujahr
- 2000
- Zustand
- Gut
- Heizung
- Unabhängige heizung, heißluft heizung, stromversorgung
- Klimatisierung
- Eigenständig, kalt / warm
- Leistungsindex erneuerbare Energien
- 175kWh/m² Jahr
- Energieeffizienz des Gebäudes
- winterlich sommerlich
- Energieeffizienzklasse
- F143.78 kWh/m² Jahr
Grundriss

Virtuelle Tour
Entdecken Sie die besten Angebote für Strom und Gas

E-Light Luce
Das Festpreisangebot für Strom von Enel Energia, am besten für Sie geeignet

E-Light Gas
Das Festpreisangebot für Gas von Enel Energia, am besten für Sie geeignet
Zusätzliche Optionen
Francesca Nulvesu




























