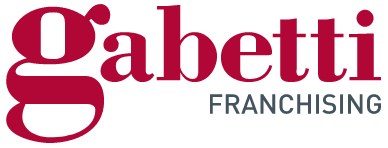
Zweifamilienvilla via Amundsen 50, Ruoni, Santa Teresa Gallura
Santa Teresa GalluraVia Amundsen- € 250.000
- 5
- 166m²
- 2
- Nein
Beschreibung
Villa Bellevue
This description has been translated automatically by Google Translate and may not be accurate
in the unique setting of Santa Teresa Di Gallura, Ruoni Alta, lies this cozy portion of semi-detached villa free on 3 sides: a real terrace on the port of Santa Teresa, facing the beach of La Marmorata with extraordinary views stretching up to Corsica.
For all lovers of outdoor life the villa boasts 1200 square meters of outdoor area where there are a large covered veranda that embraces the entire property, a BBQ area and a beautiful garden with panoramic views of 180' on this picturesque corner of Gallura.
In his own 90 sqm the house offers a bright living area with fireplace, a dining room communicating with the functional and separate kitchenette, 2 comfortable double bedrooms, one with en-suite bathroom and a further bathroom.
The optimization of the interior spaces, the exposed wooden beams, the attention to detail, the quality interior finishes, enhance the environments; the presence of air conditioning and the fireplace allow you to live the house in all seasons of the year.
A storage room for outdoor furniture, 2 parking spaces and a large cellar complete the spaces of the property.
Its strategic position not far from the services of Santa Teresa Di Gallura, the proximity to the beaches and the amazing sea view are further strengths that make Bellevue an unmissable opportunity where the large panoramic terraces, the barbecue area and the outdoor shower allow the maximum use of outdoor spaces for a comfortable lifestyle in contact with nature.
The villa is sold partially furnished.
For all lovers of outdoor life the villa boasts 1200 square meters of outdoor area where there are a large covered veranda that embraces the entire property, a BBQ area and a beautiful garden with panoramic views of 180' on this picturesque corner of Gallura.
In his own 90 sqm the house offers a bright living area with fireplace, a dining room communicating with the functional and separate kitchenette, 2 comfortable double bedrooms, one with en-suite bathroom and a further bathroom.
The optimization of the interior spaces, the exposed wooden beams, the attention to detail, the quality interior finishes, enhance the environments; the presence of air conditioning and the fireplace allow you to live the house in all seasons of the year.
A storage room for outdoor furniture, 2 parking spaces and a large cellar complete the spaces of the property.
Its strategic position not far from the services of Santa Teresa Di Gallura, the proximity to the beaches and the amazing sea view are further strengths that make Bellevue an unmissable opportunity where the large panoramic terraces, the barbecue area and the outdoor shower allow the maximum use of outdoor spaces for a comfortable lifestyle in contact with nature.
The villa is sold partially furnished.
Informationen
- andere Merkmale
- Gepanzerte TürGartenseiteStraßenseiteBalkonTerrasseAntennen FernsehenTeilmöbliertKellerPrivater GartenFensterrahmen mit Doppelverglasung / Holz
Merkmale
- Referenz und Datum der Anzeige
- 583VRG - 17.05.2022
- Vertrag
- Verkauf
- Art
- Zweifamilienvilla | Gesamtes eigentum | Herrschaftliche immobilienklasse
- Fläche
- 166 m² - Details ansehen
- Zimmer
- 5 (2 schlafzimmer, 3 andere), 2 badezimmer, kochnische
- Etage
- Erdgeschoss
- gesamte Gebäudestockwerke
- 2 Stockwerke
- Parkplätze (Auto)
- 2 parkplatz(e)
- Verfügbarkeit
- Frei
- andere Merkmale
- Gepanzerte TürBalkonTerrasseAntennen FernsehenTeilmöbliertKellerPrivater GartenFensterrahmen mit Doppelverglasung / HolzDoppelbelichtung
Kosten
- Preis
- € 250.000
- Eigentumswohnungskosten
- Keine Umlagen
Energieeffizienz
- Baujahr
- 1980
- Zustand
- Gut
- Heizung
- Unabhängige heizung, ofenheizung, holz betrieben
- Klimatisierung
- Eigenständig, kalt / warm
- Energieeffizienzklasse
- F198.46 kWh/m² Jahr
Grundriss

Virtuelle Tour
Entdecken Sie die besten Angebote für Strom und Gas

E-Light Luce
Das Festpreisangebot für Strom von Enel Energia, am besten für Sie geeignet

E-Light Gas
Das Festpreisangebot für Gas von Enel Energia, am besten für Sie geeignet
Zusätzliche Optionen
Francesca Nulvesu




















