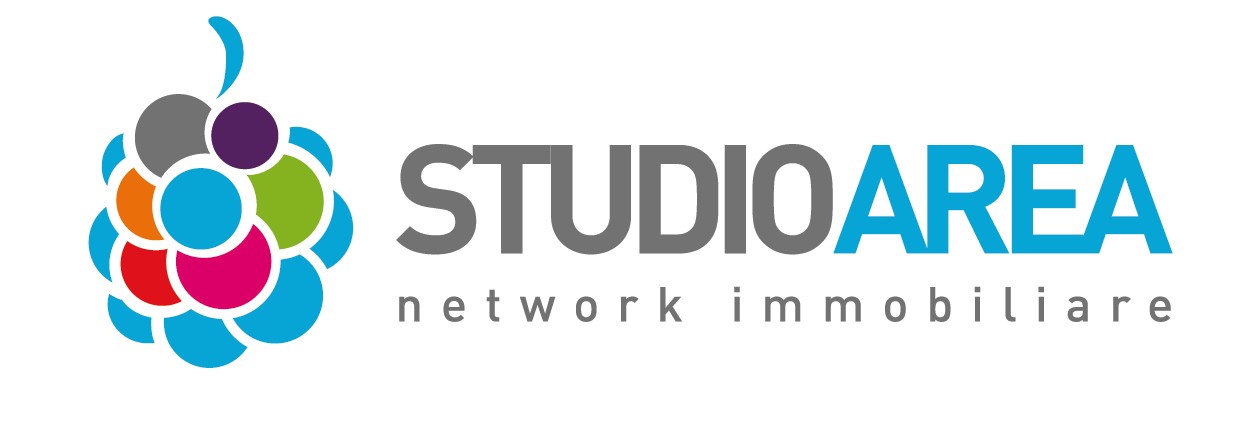
Βίλα για 2 οικογένειες via San Rocco, Centro, Licciana Nardi
Licciana NardiVia San Rocco- € 495.000€ 555.000(-10,8%)
Μειωμένη τιμή κατά € 60.000(-10,8%)
την (7 μέρες πριν)
- 5+
- 250m²
- 3+
- Όχι
Περιγραφή
STUDIOAREA AULLA per info e contatti 329/0733879 propone in vendita in una Frazione di Licciana Nardi in una posizione dominante e riservata ma vicina a tutti i servizi con una bellissima vista su tutta la vallata, splendida villa indipendente in stile Toscano di recente costruzione (10 anni) di circa 250 mq commerciali. con corte, giardino ed orto pertinenziale e terreno circostante di 4.272 mq, la villa ottimamente rifinita internamente, ha una bella architettura compresa una caratteristica torre in pietra. La villa è composta da un bel portico e due pergolati, ingresso, soggiorno, grande cucina in muratura con lavello in marmo dalla quale si accede al porticato, delizioso salotto con terrazza, camera con stanza armadi e sala da bagno; al piano primo disimpegno sul pianerottolo, ampia camera con sala da bagno e terrazza, al piano superiore altra camera con terrazza e bagno; lavanderia, nel seminterrato ripostiglio, bagno, e taverna . Doppi vetri con infissi in legno . Riscaldamento autonomo a gas. Pannelli solari per acqua calda. garage di 33 mq, Parcheggio auto all'interno della proprietà. Ape classe C.
Offers for sale in a hamlet of Licciana Nardi in a dominant and reserved position but close to all services with a beautiful view over the valley, splendid detached villa in Tuscan style recently built (10 years) of around 250 square meters. with courtyard, garden and appurtenant vegetable garden and surrounding land of about 4.272 square meters, the villa is well finished internally, It has beautiful architecture including a characteristic stone tower. The villa consists of a beautiful porch and two pergolas, entrance hall, living room, large built-in kitchen with marble sink which leads to the porch, delightful living room with terrace, bedroom with wardrobe room and bathroom; on the first floor hallway on the landing large room with bathroom and terrace, upstairs another bedroom with terrace and bathroom; laundry, basement storage room, bathroom, and tavern. Double glazing with wooden frames. Independent gas heating. Solar panels for hot water. garage 33 sqm, Car parking inside the property. Ape class C
Offers for sale in a hamlet of Licciana Nardi in a dominant and reserved position but close to all services with a beautiful view over the valley, splendid detached villa in Tuscan style recently built (10 years) of around 250 square meters. with courtyard, garden and appurtenant vegetable garden and surrounding land of about 4.272 square meters, the villa is well finished internally, It has beautiful architecture including a characteristic stone tower. The villa consists of a beautiful porch and two pergolas, entrance hall, living room, large built-in kitchen with marble sink which leads to the porch, delightful living room with terrace, bedroom with wardrobe room and bathroom; on the first floor hallway on the landing large room with bathroom and terrace, upstairs another bedroom with terrace and bathroom; laundry, basement storage room, bathroom, and tavern. Double glazing with wooden frames. Independent gas heating. Solar panels for hot water. garage 33 sqm, Car parking inside the property. Ape class C
Πληροφορίες
- άλλα χαρακτηριστικά
- Αυτόματη είσοδοςΥπόγειος χώροςΣυναγερμόςΕσωτερική έκθεσηΕξωτερική έκθεσηΜπαλκόνιΒεράνταΑυτόνομη εγκατάσταση για τηλεόρασηΕπιπλωμένοΑποθήκηΙδιωτικός κήποςΕξωτερικά πλαίσια διπλό τζάμι / Ξύλο
Χαρακτηριστικά
- Κωδικός και Ημ/νία αγγελίας
- 91238 - 18/05/2024
- συμβόλαιο
- Πώληση
- τύπος
- Βίλα για 2 οικογένειες | Ολική ιδιοκτησία | Ακίνητο μεσαίας κατηγορίας
- εμβαδό
- 250 m² - Δες λεπτομέρειες
- δωμάτια
- 5+ (4 υπνοδωμάτια, 9 άλλα), 3+ μπάνια, κουζίνα
- όροφος
- Ισόγειο
- συνολικοί όροφοι κτιρίου
- 4 όροφοι
- Χώροι στάθμευσης
- 4 εξωτερικά
- διαθεσιμότητα
- Διαθέσιμο
- άλλα χαρακτηριστικά
- Αυτόματη είσοδοςΥπόγειος χώροςΣυναγερμόςΜπαλκόνιΒεράνταΑυτόνομη εγκατάσταση για τηλεόρασηΕπιπλωμένοΑποθήκηΙδιωτικός κήποςΕξωτερικά πλαίσια διπλό τζάμι / ΞύλοΔιπλή έκθεση
Έξοδα
- τιμή
- € 495.000
- κοινόχρηστα
- Χωρίς κοινόχρηστα έξοδα
Ενεργειακή απόδοση
- Έτος κατασκευής
- 2010
- κατάσταση
- Πολύ καλή / Ανακαινισμένο
- θέρμανση
- Αυτόνομη, θερμαντικά σώματα, τροφοδοσία φυσικό αέριο
- Ενεργειακή κατηγορία
- C≥ 175 kWh/m² χρόνος
Σχέδιο ακινήτου

Πρόσθετες επιλογές
EMANUELA FERRARI






























































