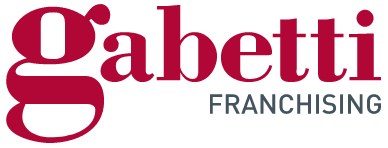
Οικιστικό συγκρότημα Strada Statale 133 bis, 72, Santa Teresa Gallura
Santa Teresa GalluraStrada Statale 133 bis, 72- € 168.000
- 4
- 100m²
- 2
- Όχι
Περιγραφή
This description has been translated automatically by Google Translate and may not be accurate
On the first hills of Conca Verde not far from the sea and the services of the nearby Santa Teresa Gallura, we offer for sale a really interesting solution with large outdoor and interior spaces easily customizable according to your tastes and needs.
Surrounded by the typical Mediterranean vegetation of Gallura, the terraced house enjoys an open panoramic view and boasts outdoor areas ideal for relaxing moments: a fully fenced garden both on the front and back and a spacious covered veranda on the ground floor; a terrace on the first floor and a 5000 sqm agricultural plot very close to the property.
The villa is developed on 2 levels, each with its own entrance so you can easily be experienced by different families. A first entrance is on the ground floor from the courtyard and the covered veranda that leads to the cellar of 68 sqm consisting of 2 rooms with windows in addition to the bathroom with window.
On the back the other potion court with a practical laundry of large size.
On the first floor the entrance is from an external staircase that, through the terrace of 15 square meters, ideal place for outdoor dining, access to the living area with dining room and open kitchen, while the sleeping area consists of a double bedroom, a single room and bathroom with window.
The property is livable immediately but still needs a partial renovation and lends itself to become a cozy main residence or, thanks to the proximity to the sea and low operating costs, is the solution to be enjoyed certainly in the summer months, but to be used also out of season by allocating a portion to investmen
Surrounded by the typical Mediterranean vegetation of Gallura, the terraced house enjoys an open panoramic view and boasts outdoor areas ideal for relaxing moments: a fully fenced garden both on the front and back and a spacious covered veranda on the ground floor; a terrace on the first floor and a 5000 sqm agricultural plot very close to the property.
The villa is developed on 2 levels, each with its own entrance so you can easily be experienced by different families. A first entrance is on the ground floor from the courtyard and the covered veranda that leads to the cellar of 68 sqm consisting of 2 rooms with windows in addition to the bathroom with window.
On the back the other potion court with a practical laundry of large size.
On the first floor the entrance is from an external staircase that, through the terrace of 15 square meters, ideal place for outdoor dining, access to the living area with dining room and open kitchen, while the sleeping area consists of a double bedroom, a single room and bathroom with window.
The property is livable immediately but still needs a partial renovation and lends itself to become a cozy main residence or, thanks to the proximity to the sea and low operating costs, is the solution to be enjoyed certainly in the summer months, but to be used also out of season by allocating a portion to investmen
Πληροφορίες
- άλλα χαρακτηριστικά
- Υπόγειος χώροςΕσωτερική έκθεσηΕξωτερική έκθεσηΒεράνταΑυτόνομη εγκατάσταση για τηλεόρασηΑποθήκηΙδιωτικός κήποςΕξωτερικά πλαίσια τζάμι / ξύλο
Χαρακτηριστικά
- Κωδικός και Ημ/νία αγγελίας
- 639 - 06/06/2023
- συμβόλαιο
- Πώληση
- τύπος
- Οικιστικό συγκρότημα | Ακίνητο μεσαίας κατηγορίας
- εμβαδό
- 100 m² - Δες λεπτομέρειες
- δωμάτια
- 4 (3 υπνοδωμάτια, 1 άλλο), 2 μπάνια, κουζίνα κουζινάκι
- όροφος
- 2 όροφοι: Ισόγειο, 1°
- συνολικοί όροφοι κτιρίου
- 2 όροφοι
- Χώροι στάθμευσης
- 1 σε πάρκινγκ/κλειστό πάρκινγκ, 1 εξωτερικά
- διαθεσιμότητα
- Διαθέσιμο
- άλλα χαρακτηριστικά
- Υπόγειος χώροςΒεράνταΑυτόνομη εγκατάσταση για τηλεόρασηΑποθήκηΙδιωτικός κήποςΕξωτερικά πλαίσια τζάμι / ξύλοΔιπλή έκθεση
Έξοδα
- τιμή
- € 168.000
- κοινόχρηστα
- Χωρίς κοινόχρηστα έξοδα
Ενεργειακή απόδοση
- Έτος κατασκευής
- 1998
- κατάσταση
- Χρήζει ανακαίνισης
- Κλιματιστικό μηχάνημα
- Αυτόνομη
- Δείκτης απόδοσης ανανεώσιμων πηγών ενέργειας
- 10.06kWh/m² χρόνος
- Ενεργειακή απόδοση του κτιρίου
- χειμωνιὰτικο καλοκαιρινό
- Ενεργειακή κατηγορία
- G181.76 kWh/m² χρόνος
Σχέδιο ακινήτου

Virtual tour
Πρόσθετες επιλογές
Francesca Nulvesu



























