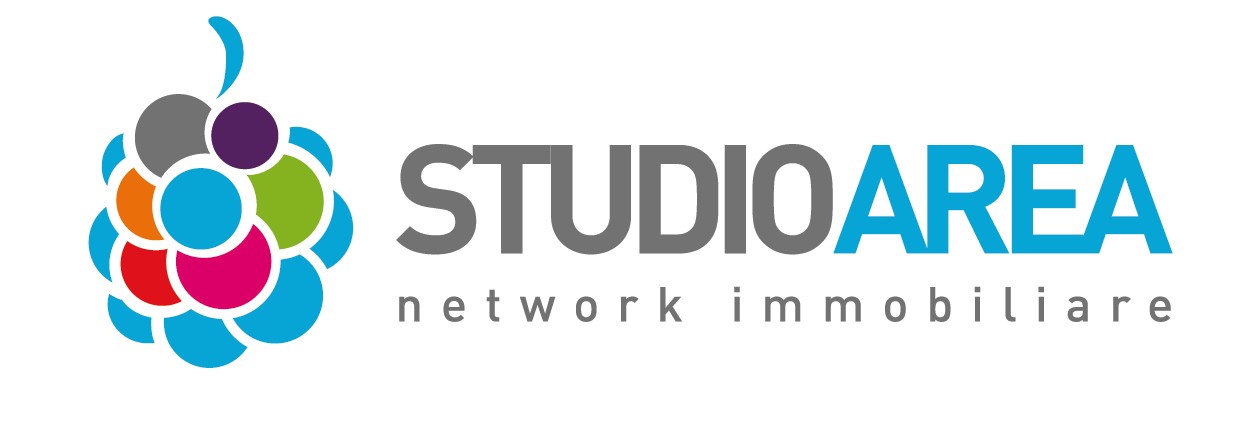
Μονοκατοικία βίλα via San Benedetto, Stallone Talavorno, Mulazzo
MulazzoVia San Benedetto- € 795.000
- 5+
- 400m²
- 3+
- Όχι
Τελευταία ενημέρωση: 16/05/2024
Περιγραφή
STUDIO AREA AULLA per contatti e informazioni 329/0733879 propone in vendita a Mulazzo in una zona defilata con la necessaria privacy ma vicinissima a tutti i servizi splendida villa moderna con giardino privato recintato e garage; la villa è di circa 400 mq comm. ben esposta con un originale e bel design architettonico, con ampie vetrate, ottimamente rifinita con materiali di pregio; disposta su 4 livelli; al piano terra salone openspace con zona pranzo e salotto, cucina abitabile, bagno, studio, porticato esterno; al 1° piano la zona notte con un disimpegno centrale, tre camere, di cui una con cabina armadio e bagno privato, altro bagno, ballatoio con vista aperta sul soggiorno sottostante; al piano secondo una camera con terrazza con bella vista sulle Apuane; Nel piano seminterrato, ampia taverna con camino e forno a legna; garage ,tre cantine, legnaia, lavanderia, disimpegno e bagno di servizio; vano per la centrale termica. La Villa è dotata di doppi vetri, impianto di condizionamento; sistema di aspirazione; impianto fotovoltaico e di impianto solare termico, riscaldamento con caldaia a legna/ caldaia a condensazione a metano. Categoria APE A3 ; Nella proprietà c'è un pozzo privato per l'irrigazione; Progetto già pronto per costruzione piscina e allacci tecnici già predisposti. offers for sale in Mulazzo in a secluded area with the necessary privacy but very close to all services, splendid modern villa with private fenced garden and garage; the villa is approximately 400 m2 comm. well exposed with an original and beautiful architectural design, with large windows, excellently finished with quality materials; arranged on 4 levels; on the ground floor open space lounge with dining area and lounge, kitchen, bathroom, study, external porch; on the 1st floor the sleeping area with a central hallway, three bedrooms, one of which with walk-in closet and private bathroom, another bathroom, balcony with open view of the living room below; on the second floor a bedroom with terrace with a beautiful view of the Apuan Alps; In the basement, large tavern with fireplace and wood-burning oven; garage, three cellars, woodshed, laundry, hallway and service bathroom; compartment for the boiler room. The Villa is equipped with double glazing, air conditioning; suction system; photovoltaic system and solar thermal system, heating with wood boiler/methane condensing boiler. APE category A3; On the property there is a private well for irrigation; Ready-made project for swimming pool construction and technical connections already in place.
Χαρακτηριστικά
- Κωδικός
- 92575
- συμβόλαιο
- Πώληση
- τύπος
- Μονοκατοικία βίλα | Ολική ιδιοκτησία | Ακίνητο μεσαίας κατηγορίας
- εμβαδό
- 400 m² - Δες λεπτομέρειες
- δωμάτια
- 5+ (4 υπνοδωμάτια, 11 άλλα), 3+ μπάνια, κουζίνα
- όροφος
- Ισόγειο
- συνολικοί όροφοι κτιρίου
- 4 όροφοι
- Χώροι στάθμευσης
- 2 σε πάρκινγκ/κλειστό πάρκινγκ, 3 εξωτερικά
- διαθεσιμότητα
- Διαθέσιμο
- άλλα χαρακτηριστικά
- Αυτόματη είσοδοςΤζάκιΥπόγειος χώροςΣυναγερμόςΜπαλκόνιΒεράνταΑυτόνομη εγκατάσταση για τηλεόρασηΑποθήκηΙδιωτικός κήποςΕξωτερικά πλαίσια διπλό τζάμι / ΞύλοΔιπλή έκθεση
Έξοδα
- τιμή
- € 795.000
- κοινόχρηστα
- Χωρίς κοινόχρηστα έξοδα
Ενεργειακή απόδοση
- κατάσταση
- Πολύ καλή / Ανακαινισμένο
- θέρμανση
- Αυτόνομη, θερμαντικά σώματα, τροφοδοσία φυσικό αέριο
- Ενεργειακή κατηγορία
- Α3≥ 3,51 kWh/m² χρόνος
Σχέδιο ακινήτου

Πρόσθετες επιλογές
EMANUELA FERRARI




























































