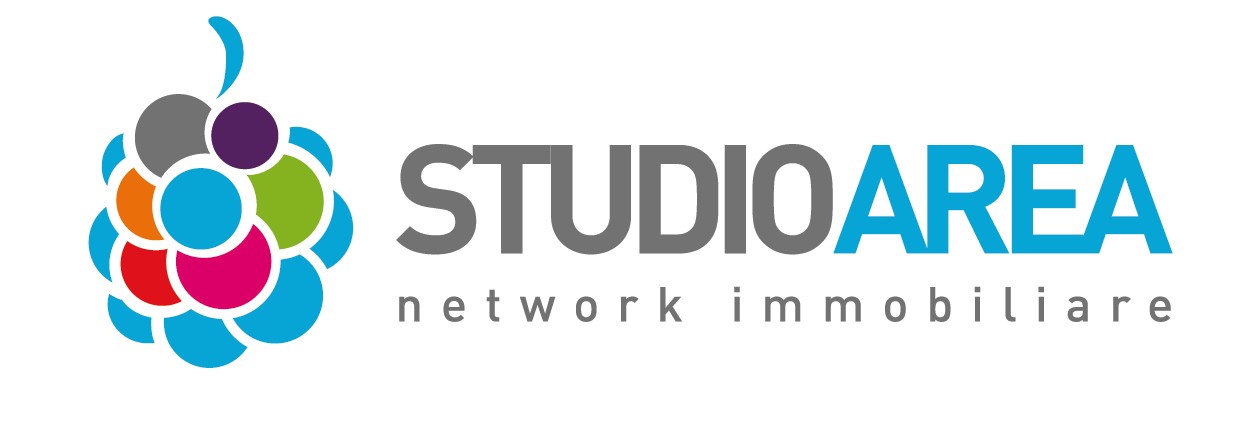
Μονοκατοικία βίλα via dei Platani, Terrarossa, Licciana Nardi
Licciana NardiVia dei Platani- € 250.000
- 5+
- 230m²
- 3
- Όχι
Περιγραφή
STUDIOAREA AULLA per info e contatti 329/0733879 propone in vendita a Terrarossa vicina a tutti i servizi, in una frazione del Comune di Licciana Nardi, Bella Villa indipendente ben esposta e rifinata con facciata e tetto in perfetto ordine, con due terrazze con vista sulle apuane e giardino privato, completamente ristrutturata. La villa è su tre livelli al piano terra, portico ed entrata in vano d'ingresso, un locale adibito a cantina, ampia taverna voltata con camino composta da cucina e salotto, porta finestra con accesso alla corte esterna e al bagno di servizio, parcheggio di proprietà per due auto, giardino privato recintato con orto e spazio dedicato al Barbecue con forno a legna. Al piano primo si accede con scala interna comoda in pietra arenaria tipica lunigianese, troviamo una camera, ampio salone con camino, terrazza, sala da bagno con doccia e ampio locale attualmente ad uso studio e palestra. All'ultimo e secondo piano si accede con bella scala di legno, troviamo ampio disimpegno, tre camere di cui una adibita a stanza degli armadi con bella terrazza con vista, una sala da bagno con vasca idromassaggio. Doppi vetri in tutto l'immobile. It offers for sale in Terrarossa close to all services, in a hamlet of the Municipality of Licciana Nardi, Beautiful independent Villa well exposed and finished with façade and roof in perfect order, with two terraces overlooking the Apuan Alps and private garden, completely renovated. The villa is on three levels on the ground floor, porch and entrance into the entrance hall, a room used as a cellar, large vaulted tavern with fireplace consisting of kitchen and living room, French window with access to the outdoor courtyard and the bathroom, private parking for two cars, private fenced garden with vegetable garden and space dedicated to the barbecue with wood oven. The first floor is accessed by a comfortable internal staircase in sandstone typical of Lunigiana, We find a bedroom, large living room with fireplace, terrace, bathroom with shower and large room currently used as a study and gym. The top and second floor is accessed by a beautiful wooden staircase, we find a large hallway, three bedrooms, one of which is used as a wardrobe room with a beautiful terrace overlooking the view, a bathroom with Jacuzzi. Double glazing throughout the building
Πληροφορίες
- άλλα χαρακτηριστικά
- ΥδρομασάζΤζάκιΥπόγειος χώροςΠόρτα ασφαλείαςΕσωτερική έκθεσηΕξωτερική έκθεσηΒεράνταΑυτόνομη εγκατάσταση για τηλεόρασηΑποθήκηΙδιωτικός κήποςΕξωτερικά πλαίσια διπλό τζάμι / αλουμίνιο
Χαρακτηριστικά
- Κωδικός και Ημ/νία αγγελίας
- 90131 - 07/03/2024
- συμβόλαιο
- Πώληση
- τύπος
- Μονοκατοικία βίλα | Ολική ιδιοκτησία | Ακίνητο μεσαίας κατηγορίας
- εμβαδό
- 230 m² - Δες λεπτομέρειες
- δωμάτια
- 5+ (4 υπνοδωμάτια, 5 άλλα), 3 μπάνια, κουζίνα
- όροφος
- Ισόγειο
- συνολικοί όροφοι κτιρίου
- 3 όροφοι
- Χώροι στάθμευσης
- 2 εξωτερικά
- διαθεσιμότητα
- Διαθέσιμο
- άλλα χαρακτηριστικά
- ΥδρομασάζΤζάκιΥπόγειος χώροςΠόρτα ασφαλείαςΒεράνταΑυτόνομη εγκατάσταση για τηλεόρασηΑποθήκηΙδιωτικός κήποςΕξωτερικά πλαίσια διπλό τζάμι / αλουμίνιοΔιπλή έκθεση
Έξοδα
- τιμή
- € 250.000
- κοινόχρηστα
- Χωρίς κοινόχρηστα έξοδα
Ενεργειακή απόδοση
- κατάσταση
- Καλή / Κατοικήσιμο
- θέρμανση
- Αυτόνομη, θερμαντικά σώματα, τροφοδοσία υγραέριο
- Ενεργειακή κατηγορία
- G≥ 175 kWh/m² χρόνος
Σχέδιο ακινήτου

Πρόσθετες επιλογές
EMANUELA FERRARI





































