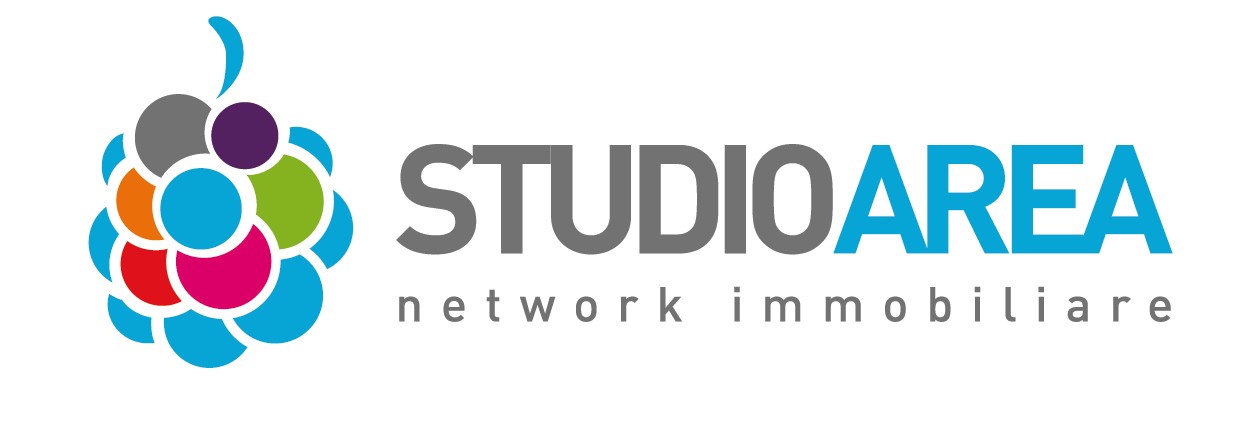
Villa indépendante via Francia, Masero, Licciana Nardi
Licciana NardiVia Francia- € 490 000
- 5+
- 400m²
- 3
- Non
Annonce mise à jour le 21/05/2024
Description
STUDIOAREA AULLA per contatti +39/3290733879 propone in vendita uno splendido Casale del 1675, la data segnata rinvenuta su un pezzo di arenaria quadrata incisa, con un bel porticato, doppio giardino di 2.400 mq recintato, cancello automatico per entrare nella proprietà; l'immobile è stato completamente e finemente ristrutturato ed è in una frazione con tutti i servizi del Comune di Licciana Nardi ad un km dal casello autostradale di Aulla ed a 20 minuti dal mare, la posizione è collinare, defilata, soleggiata con vista panoramica, dell'antica dimora è stato fatto un recupero attento a mantenere le peculiarità della trama della pietra e del legno a vista, delle volte in sasso, gli interni sono curati con materiali naturali quali il marmo, il legno e la pietra, il casale è su due livelli con comoda scala interna; al piano terra, disimpegno, taverna, sala da pranzo con camino, cucina, bagno, locale lavanderia, cantina e garage di circa 38 mq ; al piano superiore; cucina con camino, salone con camino, studiolo, quattro camere e due bagni. Completano la proprietà un forno a legna nel giardino sul retro ed un'antica cappella ad uso di famiglia in un edificio indipendente da riattare di circa 50 mq con un altezza di 6 mq soppalcabile. +39/3290733879 offers for sale a splendid farmhouse dating back to 1675, the marked date found on a piece of engraved square sandstone, with a beautiful portico, double fenced garden of 2,400 m2, automatic gate to enter the property; the property has been completely and tastefully renovated and is in a hamlet with all the services of the Municipality of Licciana Nardi, one km from the Aulla motorway exit and 20 minutes from the sea, the position is hilly, secluded, sunny with panoramic views, a careful recovery of the ancient residence was carried out to maintain the peculiarities of the texture of the stone and exposed wood, of the stone vaults, the interiors are treated with natural materials such as marble, wood and stone, the farmhouse is on two levels with comfortable internal staircase; on the ground floor, hallway, tavern, dining room with fireplace, kitchen, bathroom, laundry room, cellar and garage of approximately 38 m2; upstairs; kitchen with fireplace, living room with fireplace, study, four bedrooms and two bathrooms. The property includes a wood-burning oven in the back garden and an ancient chapel for family use in an independent building to be renovated of approximately 50 m2 with a height of 6 m2 with a mezzanine.
Caractéristiques
- Référence
- 92204
- transaction
- Vente
- typologie
- Villa indépendante | Pleine propriété | Classe propriété moyenne gamme
- superficie
- 400 m² - Voir détail
- chambres/pièces
- 5+ (4 chambres, 9 autres), 3 bains/douches, cuisine/salle-à-manger
- étage
- Rez-de-chaussée
- nombre total étages
- 2 étages
- Places Stationnement
- 2 dans garage/box, 3 place(s) de parking
- disponibilité
- Libre
- autres caractéristiques
- JacuzziPortail électriqueCheminéeTaverneFibre optiqueVidéophonePorte blindéeSystème TV simpleCaveJardin privéCadres extérieurs double vitrage / boisDouble exposition
Coûts
- prix
- € 490 000
- charges de copropriété
- Aucun frais de copropriété
Efficacité énergétique
- année de construction
- 1675
- état
- Excellent / Rénové
- chauffage
- Autonome, avec radiateurs, alimenté au méthane
- Classe énergétique
- G≥ 175 kWh/m² année
Plan

Options additionnelles
EMANUELA FERRARI
































