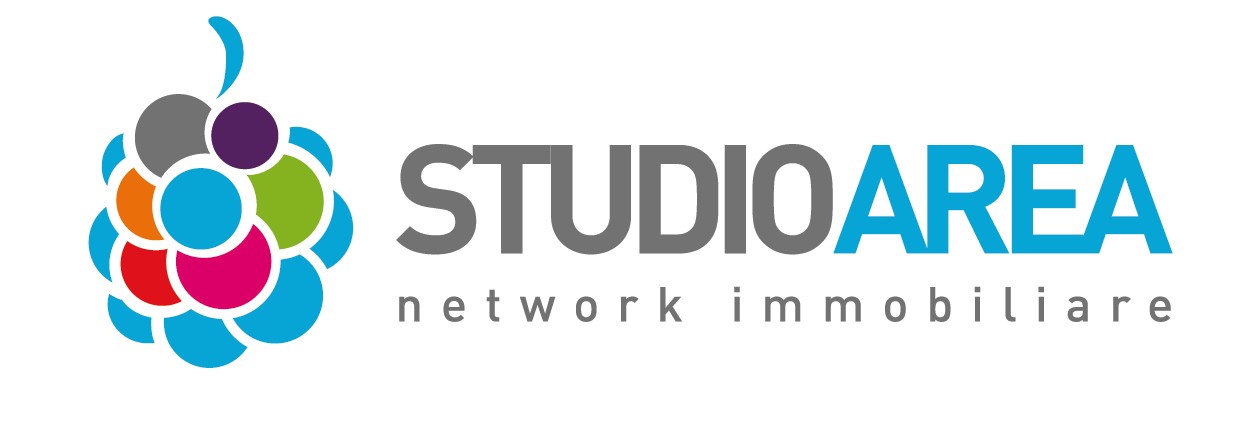
Villa indépendante via Campo Fiera, Licciana Nardi
Licciana NardiVia Campo Fiera- € 330 000
- 5+
- 260m²
- 3
- Non
Description
STUDIOAFFITTI AULLA per info e contatti 329/0733879 propone in vendita a Monti di Licciana una Bella Villa di 260 mq ben esposta e luminosa in posizione defilata e tranquilla ma vicina a tutti i servizi con 500 mq di giardino recintato molto curato con qualche albero da frutto. La Villa è su tre livelli al piano seminterrato finestrato una taverna attrezzata con una cucina con forno a legna, una zona living con camino e locale dedicato alla lavanderia ed un comodo garage di 21 mq; si accede al piano terra con una comoda scala interna. Il piano terra si affaccia su un bel porticato di circa 20 mq che è l'entrata principale, a questo piano un salone, una cucina, due camere ed una sala da bagno; con scala in legno si accede al piano superiore mansardato con una zona giorno, una camera ed un bagno. Riscaldamento autonomo, doppi vetri.
Beautiful villa with garden of 500 square meters, garage and cellar. Offers for sale in Monti di Licciana a beautiful Villa of 260 square meters well exposed and bright in a secluded and quiet position but close to all services with 500 square meters of well-kept fenced garden with some fruit trees.The Villa is on three levels in the basement with window, a tavern equipped with a kitchen with a wood-burning oven, a living area with fireplace and a room dedicated to laundry and a comfortable garage of 21 square meters; The ground floor is accessed by a comfortable internal staircase. The ground floor overlooks a beautiful porch of about 20 square meters which is the main entrance, on this floor a living room, a kitchen, two bedrooms and a bathroom. A wooden staircase leads to the upper attic floor with a living area, a bedroom and a bathroom. Independent heating, double glazing.
Beautiful villa with garden of 500 square meters, garage and cellar. Offers for sale in Monti di Licciana a beautiful Villa of 260 square meters well exposed and bright in a secluded and quiet position but close to all services with 500 square meters of well-kept fenced garden with some fruit trees.The Villa is on three levels in the basement with window, a tavern equipped with a kitchen with a wood-burning oven, a living area with fireplace and a room dedicated to laundry and a comfortable garage of 21 square meters; The ground floor is accessed by a comfortable internal staircase. The ground floor overlooks a beautiful porch of about 20 square meters which is the main entrance, on this floor a living room, a kitchen, two bedrooms and a bathroom. A wooden staircase leads to the upper attic floor with a living area, a bedroom and a bathroom. Independent heating, double glazing.
Informations
- autres caractéristiques
- Portail électriqueCheminéeMansardeTaverneExposition interneExposition externeSystème TV simpleCaveJardin privéCadres extérieurs double vitrage / métal
Caractéristiques
- Référence et date de l'annonce
- 83793 - 14/03/2024
- transaction
- Vente
- typologie
- Villa indépendante | Pleine propriété | Classe propriété moyenne gamme
- superficie
- 260 m² - Voir détail
- chambres/pièces
- 5+ (4 chambres, 5 autres), 3 bains/douches, cuisine/salle-à-manger
- étage
- Rez-de-chaussée
- nombre total étages
- 3 étages
- Places Stationnement
- 2 dans garage/box, 1 place(s) de parking
- disponibilité
- Libre
- autres caractéristiques
- Portail électriqueCheminéeMansardeTaverneSystème TV simpleCaveJardin privéCadres extérieurs double vitrage / métalDouble exposition
Coûts
- prix
- € 330 000
- charges de copropriété
- Aucun frais de copropriété
Efficacité énergétique
- état
- Bon / Habitable
- chauffage
- Autonome, avec radiateurs, alimenté au gaz
- Classe énergétique
- G≥ 175 kWh/m² année
Plan

Options additionnelles
EMANUELA FERRARI




















