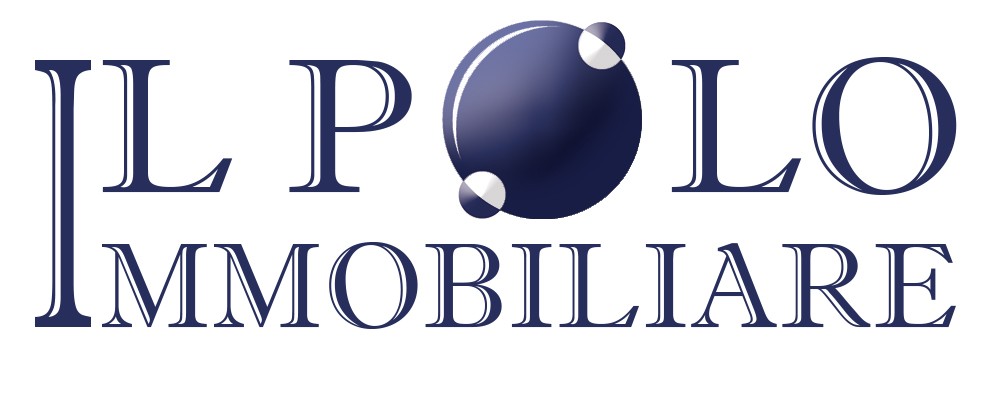
Multi-family villa via Nazario Sauro, Centro, Inverigo
InverigoVia Nazario Sauro- € 490,000
- 4
- 248m²
- 3
- No
Description
This description has been translated automatically by Google Translate and may not be accurate
Residential area, located in a closed-end street, portion of a head villa arranged on several living levels. Excellent exposure and open views over the entire pre-Alpine range. The property is spread over two living levels plus the basement and the attic floor. The ground floor is composed as follows: entrance onto a double living room, kitchen, hallway and service bathroom. The first floor consists of two double bedrooms, a bedroom, hallway and bathroom. The attic attic floor is currently an open space with bathroom. In the basement we have a bathroom, a laundry room and a large open-space room used as a tavern with fireplace and French windows leading out onto the porch. On the first floor we have two balconies. Independent pedestrian entrance and driveway, private garden, paved outdoor area, excellent patio where you can have lunch or dinner in complete tranquility with a splendid view of the greenery of the town. Large garage of approximately 60 m2 with motorized opening. Between 2003/2005 the property was the subject of a skilful renovation which improved the architectural and plant characteristics, guaranteeing greater quality and comfort for those who will live there. In fact, in addition to having modernized the various rooms with new internal finishes, works such as the thermal insulation, total renovation of the roof and the installation of new thermal break fixtures were carried out. A new boiler was also installed in 2022. Ideal for those seeking tranquility, independence and large spaces and at the same time proximity to the town's services. Possibility of creating two residential units with the creation of an external staircase that leads directly to the first floor creating an apartment on the first floor + attic and another unit on the ground floor plus basement.--d03a372894357a07109b896d4662bb13!
Information
- other features
- Electric gateFireplaceAtticTavernAlarm systemSecurity doorExternal exposureBalconyTerraceSingle tv systemCellarPrivate gardenWindow frames in double glass / metal
Features
- Reference and listing Date
- 102/v - 04/19/2024
- contract
- Sale
- type
- Multi-family villa | Full ownership | Stately property class
- surface
- 248 m² | commercial 316 m² - See detail
- rooms
- 4 (3 bedrooms, 1 other), 3 bathrooms, kitchen diner
- floor
- 4 floors: from Semi-basement to Ground floor, from 1° to 2°
- total building floors
- 4 floors
- Car parking
- 2 in garage/box
- availability
- Available
- other features
- Electric gateFireplaceAtticTavernAlarm systemSecurity doorExternal exposureBalconyTerraceSingle tv systemCellarPrivate gardenWindow frames in double glass / metal
Expenses
- price
- € 490,000
- condominium fees
- No condominium fees
Energy efficiency
- year of construction
- 1989
- condition
- Excellent / Refurbished
- heating
- Independent, with radiators, powered by methane
- Renewable Energy Performance Index
- 0.15kWh/m² year
- Energy performance of the building
- wintery summery
- Energy Efficiency
- C94.79 kWh/m² year
Floorplan
Discover the best electricity and gas offers

E-Light Luce
Enel Energia's fixed-price electricity offer is more convenient for you

E-Light Gas
Enel Energia's fixed-price gas offer is more convenient for you
Additional options

Carlo Dell'orto






































