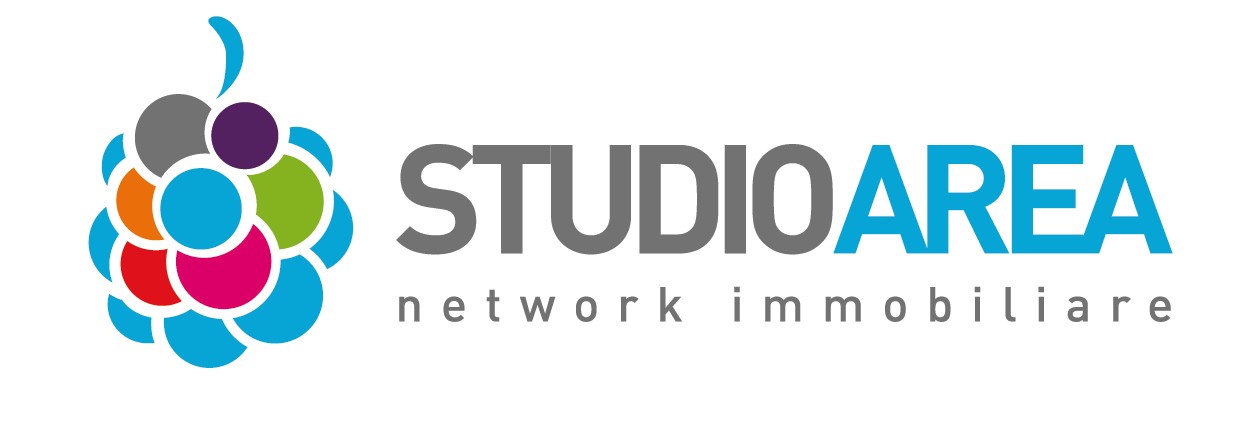
Farmhouse via Volpino, Centro, Filattiera
FilattieraVia Volpino- € 550,000
- 5+
- 300m²
- 3
- No
Description
This description has been translated automatically by Google Translate and may not be accurate
STUDIOAREA AULLA Cell. 3319375645 in a hamlet in the countryside on the level of the Municipality of Filattiera, convenient to all services 3 km from the Pontremoli motorway exit, offers for sale a splendid stone Casale Lunigianese from the 1800s, finely restored by local craftsmen, in perfect condition, immediately habitable, the renovation has left intact all the original features of the structure and its historical peculiarities, the property is on three levels of about 300sqm with a fenced garden of 314sqm, a large porch with cross vaults, a covered farmyard with a wood-burning oven. The farmhouse is on three levels: on the ground floor, an entrance hall and three rooms with vaulted ceilings with bathroom, the upper floor is accessed via both an internal and external staircase to a hallway, on the floor, a bathroom with Jacuzzi, a bedroom, eat-in kitchen, room with fireplace, living room with panoramic terrace of 50 m² with awnings, upstairs two beautiful bedrooms with exposed beams, one of which with access to the terrace and bathroom with shower. Possibility to build a swimming pool. Natural gas heating and alarm system. in a hamlet in the countryside on the flat of the Municipality of Filattiera, convenient to all services 3 km from the Pontremoli motorway exit, offers for sale Beautiful Lunigiana farmhouse of 1800 in stone, finely renovated including the roof, by local artisans, in perfect condition, immediately habitable, the renovation has left intact all the original features of the structure and its historical peculiarities, The property is on three levels of about 300sqm with a fenced garden of 314 square meters, a large porch with cross vaults, a covered farmyard with a wood-burning oven. The farmhouse is on three levels: on the ground floor, an entrance and three rooms with vaulted ceiling with bathroom, upstairs is accessed both by internal and external staircase to a hallway, on the floor, bathroom with Jacuzzi, a bedroom, kitchen, room with fireplace, living room with panoramic terrace of 50 square meters with awnings, upstairs two beautiful bedrooms with exposed beams, one with access to the terrace and bathroom with shower. Possibility to build a swimming pool. Natural gas heating and alarm system.
Information
- other features
- HydromassageFireplaceAlarm systemInternal exposureExternal exposureTerraceSingle tv systemFurnishedCellarPrivate gardenWindow frames in double glass / wood
Features
- Reference and listing Date
- 90373 - 03/11/2024
- contract
- Sale
- type
- Farmhouse | Full ownership | Medium property class
- surface
- 300 m² - See detail
- rooms
- 5+ (6 bedrooms, 7 others), 3 bathrooms, kitchen diner
- floor
- Ground floor
- total building floors
- 3 floors
- Car parking
- 2 in shared parking
- availability
- Available
- other features
- HydromassageFireplaceAlarm systemTerraceSingle tv systemFurnishedCellarPrivate gardenWindow frames in double glass / woodDouble exposure
Expenses
- price
- € 550,000
- condominium fees
- No condominium fees
Energy efficiency
- year of construction
- 1800
- condition
- Excellent / Refurbished
- heating
- Independent, with radiators, powered by methane
- Energy Efficiency
- G≥ 175 kWh/m² year
Floorplan

Discover the best electricity and gas offers

E-Light Luce
Enel Energia's fixed-price electricity offer is more convenient for you

E-Light Gas
Enel Energia's fixed-price gas offer is more convenient for you
Additional options







































