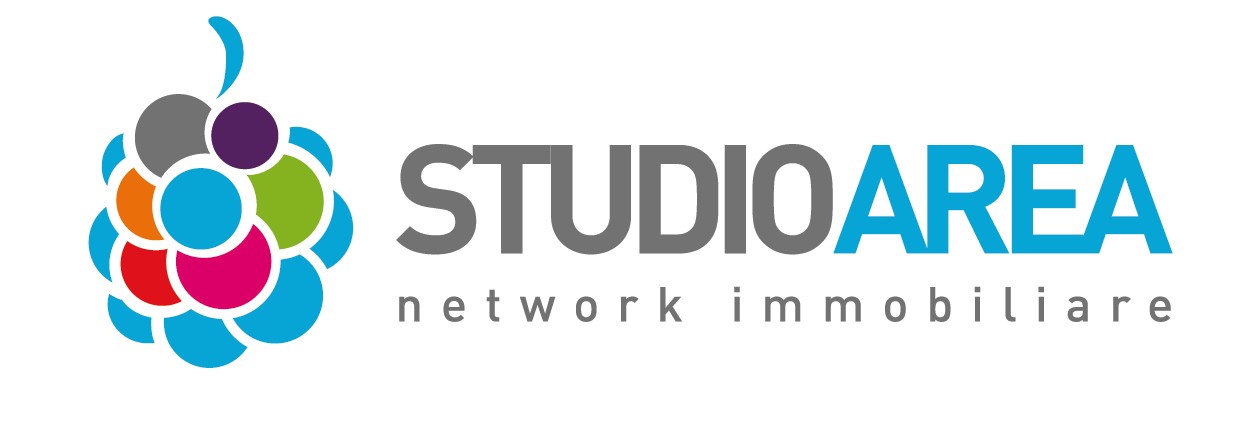
Terraced house viale Rimembranza, Centro, Aulla
AullaViale Rimembranza- € 345,000
- 5+
- 250m²
- 2
- No
Listing updated on 03/07/2024
Description
STUDIOAREA AULLA Cell 3319375645 propone in vendita ad Aulla in posizione panoramica in area residenziale vicina a tutti i servizi Villa bifamiliare con giardino, piscina fuori terra in legno, di recente costruzione e realizzata con finiture di pregio, Al primo piano luminosa e spaziosa zona giorno con termocamino a legna, cucina completamente attrezzata e grandi porte finestre che si affacciano su una graziosa terrazza, perfetta per le cene all'aperto. Il bagno con vasca e un ulteriore vano adibito a lavanderia, completano il primo piano. Caratteristiche scale in ardesia conducono al livello superiore che comprende 4 camere matrimoniali, una con un grazioso terrazzo a tasca, un importante bagno con doppi lavandini e spaziosa doccia a vetro (2 mt x 90 cm). Il bellissimo parquet in legno di mogano arreda tutte le camere. La taverna open-space al piano terra presenta un tipico camino a legna ed offre ulteriore spazio per godersi la casa con amici e famiglia. La grande cucina e la zona salotto sono adornate dalle luminose porte finestre che si aprono sul verde giardino, nel quale si può godere la piscina fuori terra in legno (2mt x 2mt) e il barbecue. Parcheggio esclusivo per due posti auto. La villa gode di una posizione unica, riservata e residenziale, immersa nella natura. Offers for sale in Aulla in a panoramic position in a residential area close to all services Semi-detached villa with garden, above-ground wooden pool, recently built and built with fine finishes, On the first floor bright and spacious living area with wood-burning fireplace, fully equipped kitchen and large French windows overlooking a lovely terrace, Perfect for outdoor dining. The bathroom with bathtub and a further room used as a laundry room, complete the first floor. Characteristic slate stairs lead to the upper level which includes 4 double bedrooms, one with a lovely pocket terrace, an important bathroom with double sinks and spacious glass shower (2 mt x 90 cm). The beautiful mahogany wood parquet decorates all rooms. The open-plan tavern on the ground floor features a typical wood-burning fireplace and offers additional space to enjoy the house with friends and family. The large kitchen and lounge area are adorned with bright French windows that open onto the green garden. in which you can enjoy the above-ground wooden pool (2mt x 2mt) and the barbecue. Exclusive parking for two cars. The villa enjoys a unique, private and residential position, surrounded by nature
Features
- Reference
- 91249
- contract
- Sale
- type
- Terraced house | Full ownership | Medium property class
- surface
- 250 m² - See detail
- rooms
- 5+ (4 bedrooms, 7 others), 2 bathrooms, kitchen diner
- floor
- Ground floor
- total building floors
- 3 floors
- Car parking
- 2 in shared parking
- availability
- Available
- other features
- Electric gateTavernVideo entryphoneSecurity doorClosetBalconyTerraceSingle tv systemPrivate gardenWindow frames in double glass / woodDouble exposure
Expenses
- price
- € 345,000
- condominium fees
- No condominium fees
Energy efficiency
- year of construction
- 2010
- condition
- Excellent / Refurbished
- heating
- Independent, with radiators, powered by methane
- Energy Efficiency
- B≥ 175 kWh/m² year
Floorplan

Additional options
EMANUELA FERRARI

















































