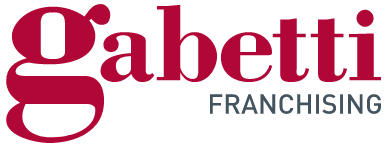
Apartment via Filippo De Cecco, 28, Fara San Martino
Fara San Martinovia Filippo De Cecco, 28- € 259,000
- 5+
- 340m²
- 2
- G
Description
This description has been translated automatically by Google Translate and may not be accurate
Ref.Ag.v288 Portion of a period building in Fara San Martino (CH). In the characteristic centre, built on the slopes of the Majella and close to the commercial area, we offer a prestigious apartment, spread over several levels. The enviable position of the building, the large size and the considerable internal heights make it a real real estate jewel. The property is connected by a splendid staircase made of the characteristic "white stone" of the Maiella: on the 1st floor the elegant entrance opens onto the living area where we find a welcoming kitchen with fireplace, an elegant dining room, the bathroom and the splendid veranda lounge which overlooks the pleasant and large viewpoint in front of the magnificent terraced garden; on the 2nd floor we find the sleeping area, more intimate and familiar: two double bedrooms, a single bedroom, two closets and the bathroom, served by a large entrance/corridor; the view is enviable, both on the garden and on the Maiella, with balconies overlooking the main artery of the Abruzzo village. On the upper floor, we find the large attic, with a mezzanine and the considerable terrace, used in the past as a factory. The rooms on the ground floor cover 180 m2 and enrich the offer. The property has a very fascinating history and the premises have hosted various economic-productive activities and inside you can still feel those atmospheres, as well as being a prestigious residence. Among the most innovative, it boasts the primacy of the oldest pasta factory in the area, while among the traditional craft activities, the most widespread was weaving, aimed at creating the renowned Abruzzo carpets, tapestries and blankets. The property does not require major renovation work and would be ideal to be used as a prestigious residence or accommodation facility, such as a Residence or B&B, being within a perimeter that envisages a redevelopment project, aimed at enhancing all those artefacts known as "industrial archeology". The excellent location remains an ideal starting point for discovering the places, scents and flavors of our beautiful region,--822211373a140c19c67cbd6c553da088!
Information
- other features
- FireplaceVideo entryphoneBalconyTerracePrivate and shared gardenWindow frames in glass / wood
Features
- Reference and listing Date
- v288 - 11/17/2023
- contract
- Sale
- type
- Apartment | Stately property class
- surface
- 340 m² | commercial 557 m² - See detail
- rooms
- 5+ (3 bedrooms, 7 others), 2 bathrooms, kitchen diner
- floor
- Ground floor
- total building floors
- 4 floors
- Car parking
- 1 in shared parking
- other features
- FireplaceVideo entryphoneBalconyTerracePrivate and shared gardenWindow frames in glass / wood
Expenses
- price
- € 259,000
- condominium fees
- No condominium fees
Energy efficiency
- year of construction
- 1810
- condition
- Good condition / Liveable
- heating
- Independent, with radiators
- energy certification
- Waiting for certification
Discover the best electricity and gas offers

E-Light Luce
Enel Energia's fixed-price electricity offer is more convenient for you

E-Light Gas
Enel Energia's fixed-price gas offer is more convenient for you
Additional options










































