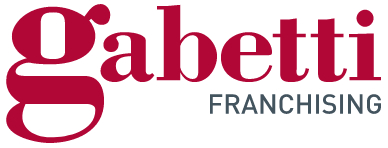
Penthouse via Mazzini, 18, Villatora, Saonara
SaonaraVia Mazzini, 18- € 240,000
- 4
- 131m²
- 2
- Yes
Description
SOLUZIONE U10
Villatora di Saonara: Inserito nel Nuovo quartiere residenziale “La quercia” che verrà costruito in zona comoda ai principali servizi (supermercati, poste, poste, etc.) a due passi dalle scuole elementari e medie di Villatora.
Appartamento esposto a ovest-sud-est e distribuito al piano secondo ed ultimo, comodamente raggiungibile con l’ascensore condominiale.
La zona giorno si sviluppa in un unico ambiente di circa 39 metri quadrati, si affaccia mediante una grande vetrata apribile sul terrazzo coperto esterno di circa 24 metri quadrati.
La zona notte si compone di 3 stanze di diverse metrature, la camera padronale ha accesso diretto al terrazzo coperto.
SUDDIVISIONE DEGLI SPAZI ED ACCESSORI:
- 1 cucina-soggiorno di circa 39 mq;
- 1 camera da letto matrimoniale;
- 1 camera da letto doppia;
- 1 stanza singola;
- 2 bagni entrambi finestrati;
- 1 terrazzo coperto di circa 24 mq;
- 1 garage;
- 1 posto auto scoperto ad uso esclusivo;
L’unità verrà realizzata rispettando lo standard europeo nZEB (Nearly Zero Energy Building o “Edifici a Energia quasi Zero”) e saranno quindi ad altissima efficienza energetica comprendendo tecnologie come:
- IMPIANTO FOTOVOLTAICO
- POMPA DI CALORE
- RISCALDAMENTO A PAVIMENTO
- VMC (ventilazione meccanica centralizzata)
Link del sito internet dedicato al cantiere: https://vincoimmobiliare.it/cantiere-villatora/
Classe energetica A4
Prezzo: euro 240.000,00 oltre IVA e spese accessorie.
GABETTI VILLATORA
Via Mazzini, 18 - 35020 Villatora di Saonara
T. +39 049 799 1512
M. +39 349 9759 954
villatora@******
www.******
Villatora di Saonara: Inserito nel Nuovo quartiere residenziale “La quercia” che verrà costruito in zona comoda ai principali servizi (supermercati, poste, poste, etc.) a due passi dalle scuole elementari e medie di Villatora.
Appartamento esposto a ovest-sud-est e distribuito al piano secondo ed ultimo, comodamente raggiungibile con l’ascensore condominiale.
La zona giorno si sviluppa in un unico ambiente di circa 39 metri quadrati, si affaccia mediante una grande vetrata apribile sul terrazzo coperto esterno di circa 24 metri quadrati.
La zona notte si compone di 3 stanze di diverse metrature, la camera padronale ha accesso diretto al terrazzo coperto.
SUDDIVISIONE DEGLI SPAZI ED ACCESSORI:
- 1 cucina-soggiorno di circa 39 mq;
- 1 camera da letto matrimoniale;
- 1 camera da letto doppia;
- 1 stanza singola;
- 2 bagni entrambi finestrati;
- 1 terrazzo coperto di circa 24 mq;
- 1 garage;
- 1 posto auto scoperto ad uso esclusivo;
L’unità verrà realizzata rispettando lo standard europeo nZEB (Nearly Zero Energy Building o “Edifici a Energia quasi Zero”) e saranno quindi ad altissima efficienza energetica comprendendo tecnologie come:
- IMPIANTO FOTOVOLTAICO
- POMPA DI CALORE
- RISCALDAMENTO A PAVIMENTO
- VMC (ventilazione meccanica centralizzata)
Link del sito internet dedicato al cantiere: https://vincoimmobiliare.it/cantiere-villatora/
Classe energetica A4
Prezzo: euro 240.000,00 oltre IVA e spese accessorie.
GABETTI VILLATORA
Via Mazzini, 18 - 35020 Villatora di Saonara
T. +39 049 799 1512
M. +39 349 9759 954
villatora@******
www.******
Information
- other features
- Electric gateOptic fiberVideo entryphoneAlarm systemSecurity doorExternal exposureDisabled accessClosetTerraceCentralized TV systemWindow frames in triple glass / PVC
Features
- Reference and listing Date
- GV101 - 10/03/2023
- contract
- Sale
- type
- Penthouse | Full ownership
- surface
- 131 m² - See detail
- rooms
- 4 (3 bedrooms, 1 other), 2 bathrooms, open kitchen
- floor
- 2 floors: Ground floor, 2°, with lift, with disabled access
- total building floors
- 3 floors
- Car parking
- 1 in garage/box, 1 in shared parking
- availability
- Available
- other features
- Electric gateOptic fiberVideo entryphoneAlarm systemSecurity doorExternal exposureClosetTerraceCentralized TV systemWindow frames in triple glass / PVC
Work progress
Expenses
- price
- € 240,000
- condominium fees
- € 50/month
Energy efficiency
- year of construction
- 2024
- condition
- New / Under construction
- heating
- Independent, floor heating, powered by heat pump
- Air conditioner
- System predisposition
- Renewable Energy Performance Index
- 0.2kWh/m² year
- Energy performance of the building
- wintery summery
- Energy Efficiency
- A40.4 kWh/m² year, almost zero energy building
Floorplan
Discover the best electricity and gas offers

E-Light Luce
Enel Energia's fixed-price electricity offer is more convenient for you

E-Light Gas
Enel Energia's fixed-price gas offer is more convenient for you
Additional options



































