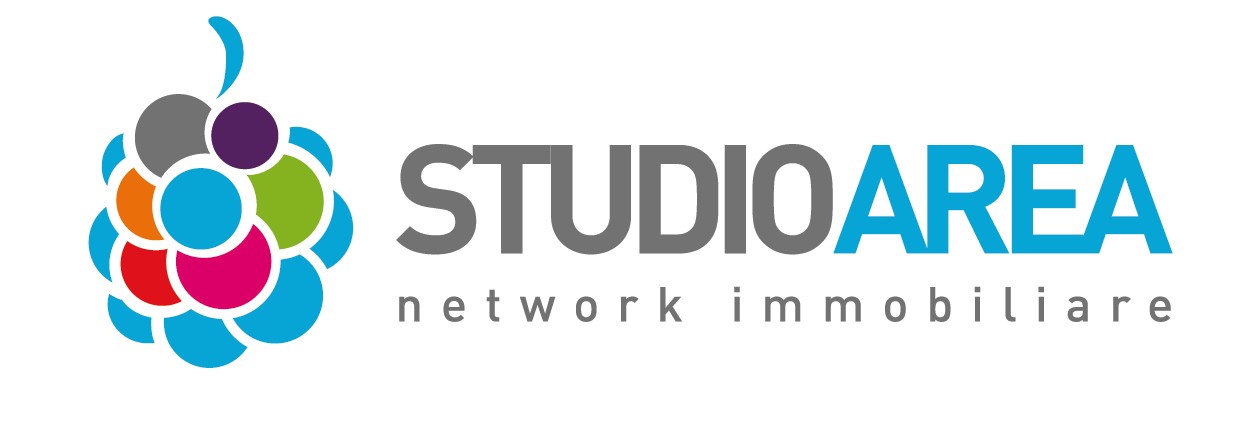
Country house via Piano 10, Centro, Licciana Nardi
Licciana NardiVia Piano- € 595,000
- 5+
- 400m²
- 3+
- No
Description
This description has been translated automatically by Google Translate and may not be accurate
STUDIOAREA AULLA cell 3319375645 offers for sale in Licciana Nardi close to all services albeit in a secluded and quiet position characteristic and beautiful farm consisting of two finely restored Tuscan-style stone farmhouses for a total of 400 square meters and 16 rooms, the farmhouses are connected to each other , the property includes a flat garden of 10,000 square meters and a beautiful and large swimming pool with solarium area, the property is fenced and has ample parking. The larger farmhouse has a spacious eat-in kitchen with terrace, living area and sitting room, all connected by a stone arch, bathroom and utility room on the lower floor; on the upper level a cozy study offers space for work or relaxation; the hallway leads to the master bedroom suite, the 2 double bedrooms and the bathroom. Another suite with bathroom is located on the upper floor, with external and independent access. The other housing unit comprises, on the ground floor, a large kitchen with French windows opening onto the courtyard and garden, double bedroom, twin bedroom and bathroom with shower. A wooden staircase leads to the upper level where there is a large living room with fireplace and exposed wooden beams. The large front lawn offers space to enjoy nature and for children to play. The external area is equipped with a barbecue area and an external shower. The swimming pool is in a private position and surrounded by greenery. The property is ideal both as an accommodation facility and as a residential one. offers for sale in Licciana Nardi close to all services albeit in a secluded and quiet position characteristic and beautiful farm consisting of two Tuscan style stone farmhouses finely restored for a total of 400 square meters and 16 rooms, the farmhouses are connected to each other, complete the property a flat garden of 10,000 square meters and a beautiful and large swimming pool with solarium area, The property is fenced and has an ample parking. The largest farmhouse has a spacious kitchen with terrace, living area and sitting room, all connected with a stone arch, bathroom and closet on the lower floor; on the upper level a cozy studio offers space for work or relaxation; the hallway leads to the double bedroom suite, the 2 twin bedrooms and the bathroom. A further suite with bathroom is located on the upper floor, with external and independent access. The other unit is composed, on the ground floor, of a large kitchen with French windows that open onto the courtyard and the garden, double bedroom, twin bedroom and bathroom with shower. A wooden staircase leads to the upper level where there is a large living room with fireplace and exposed wooden beams. The large lawn in front offers space to enjoy nature and for children to play. The outdoor area is equipped with barbecue area and outdoor shower. The swimming pool is in a private position and surrounded by greenery. the property is Ideal both as an accommodation facility and as a residential use.
Information
- other features
- Electric gateFireplaceTavernInternal exposureExternal exposureBalconyTerracePoolSingle tv systemCellarPrivate gardenWindow frames in double glass / wood
Features
- Reference and listing Date
- 91485 - 03/14/2024
- contract
- Sale | Income property
- type
- Country house | Full ownership | Medium property class
- surface
- 400 m² - See detail
- rooms
- 5+ (6 bedrooms, 10 others), 3+ bathrooms, kitchen diner
- floor
- Ground floor
- total building floors
- 2 floors
- Car parking
- 4 in shared parking
- availability
- Available
- other features
- Electric gateFireplaceTavernBalconyTerracePoolSingle tv systemCellarPrivate gardenWindow frames in double glass / woodDouble exposure
Expenses
- price
- € 595,000
- condominium fees
- No condominium fees
Energy efficiency
- year of construction
- 1500
- condition
- Excellent / Refurbished
- heating
- Independent, with radiators, powered by methane
- Energy Efficiency
- F≥ 175 kWh/m² year
Floorplan
Additional options
EMANUELA FERRARI












































