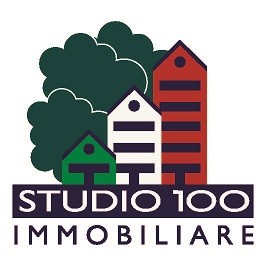
Two-family villa via Varese 95, Caiello, Gallarate
GallarateCaielloVia Varese- € 580,000
- 5+
- 424m²
- 3+
- Yes
Description
This description has been translated automatically by Google Translate and may not be accurate
Gallarate Ref 580 RO
Gallarate area via Varese, large villa consisting of two four-room apartments plus cellar used as garage and ancillary rooms and private area partly garden equipped with multi-use accessory building.
1) apartment on the mezzanine floor consisting of large entrance hall, super eat-in kitchen, living room, hallway, corridor, two bathrooms, a double bedroom, two single bedrooms, balcony, for a total surface area of approximately 160 m2.
2) Apartment on the first floor with the same configuration as the floor below, for a total area of approximately 170 m², but equipped with two further balconies, under the rustic roof of the same size (approximately 170 m²) and a semi-underground cellar area for partial garage use, as well as large ancillary rooms which are very comfortable and can be used by both apartments (existing bathroom and laundry area).
The entire property is located in an exclusive private area of which approximately 100 square meters of garden, 40 square meters of terrace plus a convenient driveway maneuvering area.
The property was renovated in 2016 and equipped with the most modern technologies. An immediately habitable solution without work, of very large size and ideal for a double family unit.
This information does not constitute a contractual element. For information contact us on 0331-295079 393-9620882 to arrange an appointment with one of our consultants! If you are interested in a NO OBLIGATION evaluation of your property, we are at your complete disposal! You can find other opportunities by visiting our website: www.studioimmobiliare100.it Contact the Agency with the "Send Request" service--9310477fede63516ce802ca32ac3300e!
Gallarate area via Varese, large villa consisting of two four-room apartments plus cellar used as garage and ancillary rooms and private area partly garden equipped with multi-use accessory building.
1) apartment on the mezzanine floor consisting of large entrance hall, super eat-in kitchen, living room, hallway, corridor, two bathrooms, a double bedroom, two single bedrooms, balcony, for a total surface area of approximately 160 m2.
2) Apartment on the first floor with the same configuration as the floor below, for a total area of approximately 170 m², but equipped with two further balconies, under the rustic roof of the same size (approximately 170 m²) and a semi-underground cellar area for partial garage use, as well as large ancillary rooms which are very comfortable and can be used by both apartments (existing bathroom and laundry area).
The entire property is located in an exclusive private area of which approximately 100 square meters of garden, 40 square meters of terrace plus a convenient driveway maneuvering area.
The property was renovated in 2016 and equipped with the most modern technologies. An immediately habitable solution without work, of very large size and ideal for a double family unit.
This information does not constitute a contractual element. For information contact us on 0331-295079 393-9620882 to arrange an appointment with one of our consultants! If you are interested in a NO OBLIGATION evaluation of your property, we are at your complete disposal! You can find other opportunities by visiting our website: www.studioimmobiliare100.it Contact the Agency with the "Send Request" service--9310477fede63516ce802ca32ac3300e!
Information
- other features
- HydromassageElectric gateVideo entryphoneAlarm systemSecurity doorExternal exposureClosetBalconyTerraceCentralized TV systemPartially furnishedCellarPrivate gardenWindow frames in double glass / PVC
Features
- Reference and listing Date
- 580 RO - 01/16/2024
- contract
- Sale
- type
- Two-family villa | Full ownership | Stately property class
- surface
- 424 m² | commercial 454 m² - See detail
- rooms
- 5+ (6 bedrooms, 2 others), 3+ bathrooms, kitchen diner
- floor
- 3 floors: Ground floor, Mezzanine, 1°, with lift
- total building floors
- 2 floors
- Car parking
- 2 in garage/box, 4 in shared parking
- other features
- HydromassageElectric gateVideo entryphoneAlarm systemSecurity doorExternal exposureClosetBalconyTerraceCentralized TV systemPartially furnishedCellarPrivate gardenWindow frames in double glass / PVC
Expenses
- price
- € 580,000
Energy efficiency
- year of construction
- 2016
- condition
- Excellent / Refurbished
- heating
- Independent, with radiators, gas powered
- Air conditioner
- Independent, cold/hot
- Energy performance of the building
- wintery summery
- Energy Efficiency
- G273.98 kWh/m² year
Additional options
Emanuele Revel





































