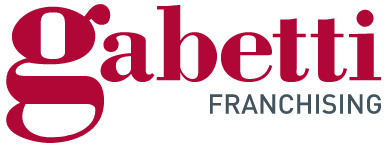
4-room flat via Marconi, 22, Tiarno di Sopra, Ledro
LedroVia Marconi, 22- € 110,000
- 4
- 157m²
- 1
- G
- No
Description
Single Detached House in Tiarno di Sopra
This description has been translated automatically by Google Translate and may not be accurate
Are you looking for a house to enjoy your holidays by the lake, for your walks and bike excursions along the beautiful trails that surround Lake Ledro? Or are you considering an investment, such as a B&B business? Don't miss this portion of a house that spans three levels and offers all the space you need!
The three-room apartment on the ground floor is well-maintained and ready to move in. A convenient entrance leads to the living area with an open kitchen and an additional room that can be used as a study area or an extension of the living room. In the sleeping area, you will find two bedrooms that overlook the private courtyard, with the bathroom at the end of the hallway. On the first and second floors, you will find two large and bright rooms, each approximately 100 square meters, which you can renovate according to your needs, for example, to create additional living spaces. Oh, I almost forgot: there are also two large cellars, accessible from the common courtyard.
Here are the distances to common facilities: the supermarket is 250 meters away, the nursery and primary school are 400 meters away, the bank is 200 meters away, and the sports center is 1 km away.
It's possible to modify the layout of the property and create an independent entrance! Scroll through the images and take a look at the 3D renders and floor plans we have created for this project: a new separate and autonomous entrance can be realized, directly accessible from street level.
Contact us today at +39 0464.076332 to schedule a visit!
Additional expenses: commissions and notary fees 5% (VAT, taxes, and fees excluded).
If you need financing, we offer free consultation for a suitable mortgage for the purchase of this apartment, thanks to our Credit Consultant Monety, who is available every Thursday in our agency. Call us to make an appointment at +39 0464.076332.
Furthermore, we offer the "Immobile Protetto" insurance policy from AssicuraRE to protect this apartment, as well as assistance in utility supply contracts for electricity and gas with MOON, the Gabetti Group company that selects the best national suppliers to guarantee you the best rates.
Description:
On the ground floor:
Private courtyard
Common courtyard and atrium
Kitchen and living room
Two bedrooms
Bathroom
Internal staircase
Understairs room
On the first floor:
Attic
On the second floor:
Attic space
Services:
Independent heating with a GPL boiler
Pellet stove
The three-room apartment on the ground floor is well-maintained and ready to move in. A convenient entrance leads to the living area with an open kitchen and an additional room that can be used as a study area or an extension of the living room. In the sleeping area, you will find two bedrooms that overlook the private courtyard, with the bathroom at the end of the hallway. On the first and second floors, you will find two large and bright rooms, each approximately 100 square meters, which you can renovate according to your needs, for example, to create additional living spaces. Oh, I almost forgot: there are also two large cellars, accessible from the common courtyard.
Here are the distances to common facilities: the supermarket is 250 meters away, the nursery and primary school are 400 meters away, the bank is 200 meters away, and the sports center is 1 km away.
It's possible to modify the layout of the property and create an independent entrance! Scroll through the images and take a look at the 3D renders and floor plans we have created for this project: a new separate and autonomous entrance can be realized, directly accessible from street level.
Contact us today at +39 0464.076332 to schedule a visit!
Additional expenses: commissions and notary fees 5% (VAT, taxes, and fees excluded).
If you need financing, we offer free consultation for a suitable mortgage for the purchase of this apartment, thanks to our Credit Consultant Monety, who is available every Thursday in our agency. Call us to make an appointment at +39 0464.076332.
Furthermore, we offer the "Immobile Protetto" insurance policy from AssicuraRE to protect this apartment, as well as assistance in utility supply contracts for electricity and gas with MOON, the Gabetti Group company that selects the best national suppliers to guarantee you the best rates.
Description:
On the ground floor:
Private courtyard
Common courtyard and atrium
Kitchen and living room
Two bedrooms
Bathroom
Internal staircase
Understairs room
On the first floor:
Attic
On the second floor:
Attic space
Services:
Independent heating with a GPL boiler
Pellet stove
Information
- other features
- FireplaceAtticSecurity doorExternal exposureCentralized TV systemCellarPrivate gardenWindow frames in double glass / wood
Features
- Reference and listing Date
- gabettiriva-2315 - 02/20/2024
- contract
- Sale
- type
- Apartment | Full ownership | Economic property class
- surface
- 157 m² - See detail
- rooms
- 4 (2 bedrooms, 2 others), 1 bathroom, open kitchen
- floor
- Ground floor
- total building floors
- 3 floors
- availability
- Available
- other features
- FireplaceAtticSecurity doorExternal exposureCentralized TV systemCellarPrivate gardenWindow frames in double glass / wood
Expenses
- price
- € 110,000
- condominium fees
- No condominium fees
Energy efficiency
- year of construction
- 2000
- condition
- Good condition / Liveable
- heating
- Independent, with stove, powered by pellets
- Energy Efficiency
- D135.78 kWh/m² year
Floorplan
Virtual tour
Discover the best electricity and gas offers

E-Light Luce
Enel Energia's fixed-price electricity offer is more convenient for you

E-Light Gas
Enel Energia's fixed-price gas offer is more convenient for you
Additional options

Alessandro Dal Lago































