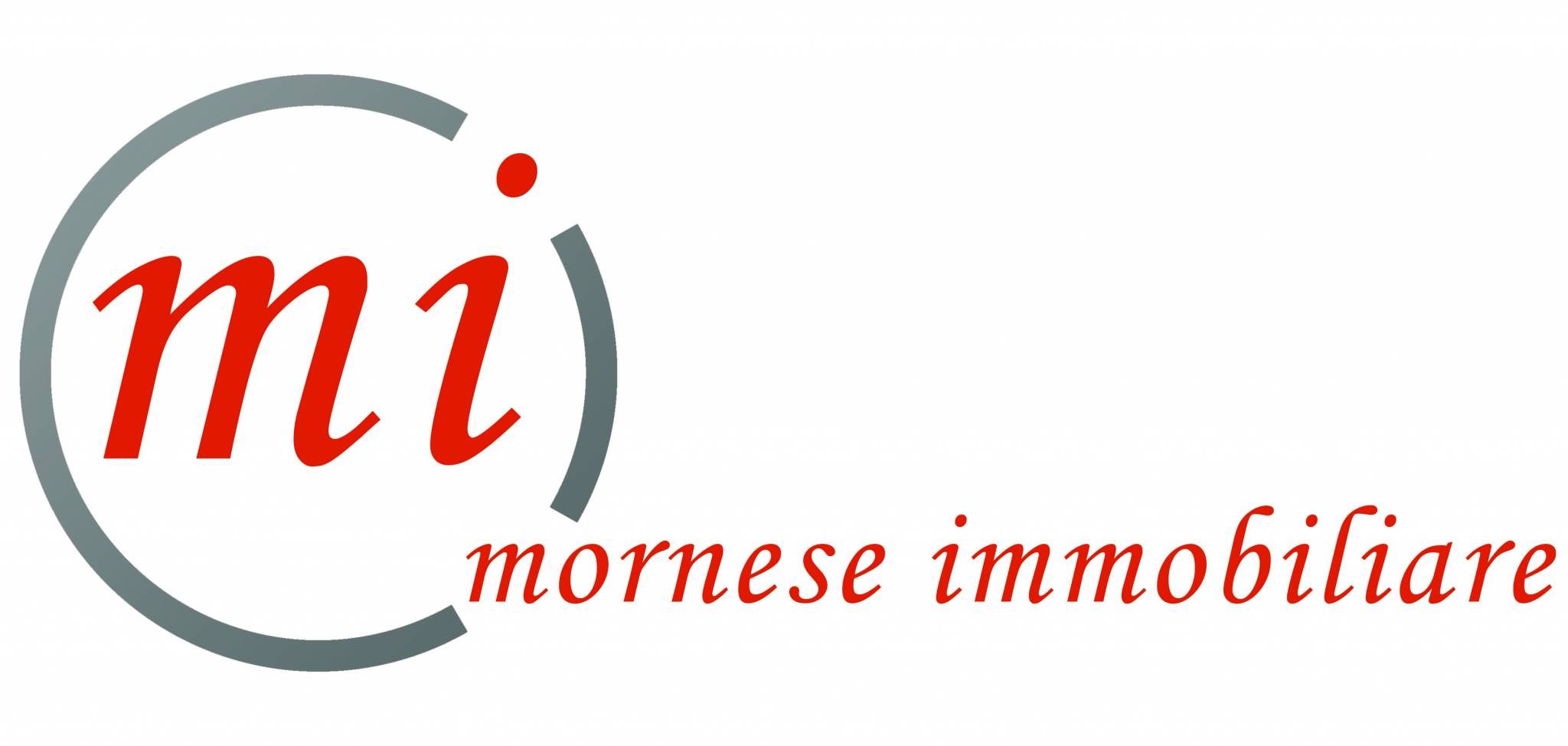
Farmhouse Cascina Prieto 14, Silvano d'Orba
Silvano d'OrbaCascina Prieto- € 140,000
- 5+
- 243m²
- 2
- No
Description
This description has been translated automatically by Google Translate and may not be accurate
In the context of an ancient farmhouse (about 150 m2) we offer for sale a beautiful country house with a house on two floors, a cellar room with a brick vault in the basement, a large garden area (about 800 m2) both on the front and on the back, porch with brick structure for car parking, area of woodland that reaches the Piota river from the back of the house.
The house on three floors is made up of:
• in the basement there is a large cellar room with walls of perimeter and barrel vault in brick;
• on the ground floor there is a canopy covering the entrance, large living room with wood-burning fireplace, kitchen with cooking area and pantry, hallway, walk-in closet, bathroom and sitting room, the ground floor overlooks garden both on the front and on the back, on the front side we find the entrance gate to the property and the large porch currently used for parking cars;
• on the first floor three bedrooms, hallway and bathroom;
The property is extends on the north-east side to a large wooded land that reaches the banks of the Piota stream, land where wonderful white truffles from Alba are found;
The building has wooden window frames with shutters, is equipped with a central heating system radiators with oil boilers currently out of use, to be replaced with methane gas boilers whose connection is available at the edge of the property.
The garden is equipped with an automatic irrigation system.
As visible from the photographic documentation, the property is in excellent conditions, the location between Silvano d'Orba and Ovada makes it very convenient for services and shops, easily reachable from the Ovada motorway exit.--bcfc9ec9551892a175e41c9924bfbe22!
The house on three floors is made up of:
• in the basement there is a large cellar room with walls of perimeter and barrel vault in brick;
• on the ground floor there is a canopy covering the entrance, large living room with wood-burning fireplace, kitchen with cooking area and pantry, hallway, walk-in closet, bathroom and sitting room, the ground floor overlooks garden both on the front and on the back, on the front side we find the entrance gate to the property and the large porch currently used for parking cars;
• on the first floor three bedrooms, hallway and bathroom;
The property is extends on the north-east side to a large wooded land that reaches the banks of the Piota stream, land where wonderful white truffles from Alba are found;
The building has wooden window frames with shutters, is equipped with a central heating system radiators with oil boilers currently out of use, to be replaced with methane gas boilers whose connection is available at the edge of the property.
The garden is equipped with an automatic irrigation system.
As visible from the photographic documentation, the property is in excellent conditions, the location between Silvano d'Orba and Ovada makes it very convenient for services and shops, easily reachable from the Ovada motorway exit.--bcfc9ec9551892a175e41c9924bfbe22!
Information
- other features
- FireplaceInternal exposureExternal exposureClosetSingle tv systemFurnishedCellarPrivate gardenWindow frames in double glass / PVC
Features
- Reference and listing Date
- Rif.219 - 01/19/2024
- contract
- Sale
- type
- Farmhouse | Full ownership | Medium property class
- surface
- 243 m² - See detail
- rooms
- 5+ (3 bedrooms, 3 others), 2 bathrooms, kitchen diner
- floor
- 2 floors: Basement (-1), Ground floor
- total building floors
- 3 floors
- Car parking
- 3 in shared parking
- availability
- Available
- other features
- FireplaceClosetSingle tv systemFurnishedCellarPrivate gardenWindow frames in double glass / PVCDouble exposure
Expenses
- price
- € 140,000
Energy efficiency
- condition
- Good condition / Liveable
- heating
- Independent, with radiators, powered by gas oil
- energy certification
- Waiting for certification
Floorplan
Discover the best electricity and gas offers

E-Light Luce
Enel Energia's fixed-price electricity offer is more convenient for you

E-Light Gas
Enel Energia's fixed-price gas offer is more convenient for you
Additional options













































