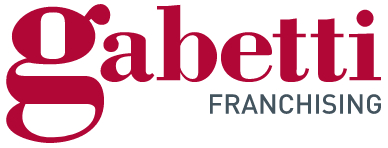
Penthouse via San Tommaso 7, Ville di Fiemme
Ville di FiemmeVia San Tommaso- € 235,000
- 4
- 146m²
- 1
- No
Description
This description has been translated automatically by Google Translate and may not be accurate
LOCATION: Inhabited area of Daiano, cadastral municipality of the same name, administrative of Ville di Fiemme, area served by via S. Tommaso, a road within the town, of municipal value, easily accessible by any means of transport.
AREA: Central, close to the former Town Hall , characterized by a historic building, with the presence of vegetable gardens and greenery.
Urbanistically the area is within the perimeter of the historic centre.
BUILDING: Identified by the plot of land. 83, of ancient origin, - prior to the year 1860 - completely renovated during the years 1998-2000, consisting of a single building for residential use, with the presence of 2 homes, arranged on four floor levels - not served by lift - with 2 residential units on the first and second floors and on the ground and attic floors rooms for ancillary use intended for storage and attic; the external outdoor area, in common use, is used for parking and access.
Urbanistically, the building, classified in sheet number 111 of the Historic Settlements, is subject to "Building renovation" intervention pursuant to art. 18 of the PRG Implementation Rules
ACCOMMODATION: Located on the 2nd floor, free on three facades: east, south and west; of floor space equal to 74 m2, distributed in the following rooms: dining/living room with kitchenette, veranda, corridor, two bedrooms and bathroom.
Energy class E EPgl 220.03 KWh/m2 year.
ACCESSORIES:On the ground floor: wrapped storage use with internal storage room (pm6 of floor 81) and entrance with stairwell for exclusive use; covered and uncovered passages in common use;
third floor: attic for exclusive use as storage.
EQUIPMENT and OTHER: Accommodation in a good state of maintenance, partially furnished, equipped with a heating system and production of domestic hot water, of the autonomous type powered by methane.
It has flues and an ancient and functioning majolica stove located in the living area; enjoys good sunshine, excellent brightness and suggestive views of the entire valley and the Lagorai chain
FINISHES: Floors inside the house: single-fired, tiled and laminate;
internal coverings: plaster of the civil type , in painted wooden slats and tiles; external coverings: in smooth plaster;
windows and doors: internal doors in honeycomb wood, double-hung painted wooden windows, with suitable double glazing, partially equipped with painted wooden shutters;
internal wooden stairway;
roof with load-bearing structure, distribution structure and wooden cellar, sheath and mantle in terracotta tiles; galvanized sheet metal plumbing.
AREA: Central, close to the former Town Hall , characterized by a historic building, with the presence of vegetable gardens and greenery.
Urbanistically the area is within the perimeter of the historic centre.
BUILDING: Identified by the plot of land. 83, of ancient origin, - prior to the year 1860 - completely renovated during the years 1998-2000, consisting of a single building for residential use, with the presence of 2 homes, arranged on four floor levels - not served by lift - with 2 residential units on the first and second floors and on the ground and attic floors rooms for ancillary use intended for storage and attic; the external outdoor area, in common use, is used for parking and access.
Urbanistically, the building, classified in sheet number 111 of the Historic Settlements, is subject to "Building renovation" intervention pursuant to art. 18 of the PRG Implementation Rules
ACCOMMODATION: Located on the 2nd floor, free on three facades: east, south and west; of floor space equal to 74 m2, distributed in the following rooms: dining/living room with kitchenette, veranda, corridor, two bedrooms and bathroom.
Energy class E EPgl 220.03 KWh/m2 year.
ACCESSORIES:On the ground floor: wrapped storage use with internal storage room (pm6 of floor 81) and entrance with stairwell for exclusive use; covered and uncovered passages in common use;
third floor: attic for exclusive use as storage.
EQUIPMENT and OTHER: Accommodation in a good state of maintenance, partially furnished, equipped with a heating system and production of domestic hot water, of the autonomous type powered by methane.
It has flues and an ancient and functioning majolica stove located in the living area; enjoys good sunshine, excellent brightness and suggestive views of the entire valley and the Lagorai chain
FINISHES: Floors inside the house: single-fired, tiled and laminate;
internal coverings: plaster of the civil type , in painted wooden slats and tiles; external coverings: in smooth plaster;
windows and doors: internal doors in honeycomb wood, double-hung painted wooden windows, with suitable double glazing, partially equipped with painted wooden shutters;
internal wooden stairway;
roof with load-bearing structure, distribution structure and wooden cellar, sheath and mantle in terracotta tiles; galvanized sheet metal plumbing.
Information
- other features
- FireplaceAtticExternal exposureSingle tv systemPartially furnishedCellarWindow frames in glass / wood
Features
- Reference and listing Date
- EK-104286813 - 01/12/2024
- contract
- Sale
- type
- Penthouse | Full ownership | Medium property class
- surface
- 146 m² - See detail
- rooms
- 4 (2 bedrooms, 2 others), 1 bathroom, kitchen nook
- floor
- 4 floors: Semi-basement, from 1° to 3°
- total building floors
- 4 floors
- Car parking
- 1 in shared parking
- availability
- Available
- other features
- FireplaceAtticExternal exposureSingle tv systemPartially furnishedCellarWindow frames in glass / wood
Expenses
- price
- € 235,000
- condominium fees
- No condominium fees
Energy efficiency
- year of construction
- 2000
- condition
- Good condition / Liveable
- heating
- Independent, with radiators, powered by methane
- Energy Efficiency
- F262.33 kWh/m² year
Floorplan
Discover the best electricity and gas offers

E-Light Luce
Enel Energia's fixed-price electricity offer is more convenient for you

E-Light Gas
Enel Energia's fixed-price gas offer is more convenient for you
Additional options
Danilo Tomasini




















