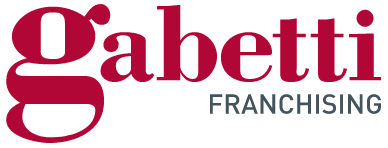
Multi-family villa viale di Pergusa traversa 3, Centro, Castel Volturno
Castel VolturnoViale di Pergusa Traversa 3- € 95,000
- 3
- 468m²
- 1
- No
Description
This description has been translated automatically by Google Translate and may not be accurate
Right Volturno in via Pergusa (Rif. Quadrifoglio) we offer for sale an entire building built on 1000 m2 of land consisting of 4 apartments plus garage. The building features two 75m2 garages on the ground floor; First floor two apartments of 80 m2 each consisting of corridor, lounge, kitchen, two bedrooms, a bathroom and terrace of 25 m2 each; Second floor of 80 m2 each, two other apartments consisting of corridor, kitchen, living room, two bedrooms, a bathroom and terrace measuring 25 m2; last floor flat roof of 200 m2. Completes its own plot of land of 455 m2 with storage of 30 m2, the entire walkable external surface and approximately 655 m2. The property requires renovation as can be seen from the photos, the entire manufactured and constructed with building permit in amnesty.
For info and appointments: 081.509.26.68
For info and appointments: 081.509.26.68
Information
- other features
- Internal exposureExternal exposureBalconyTerraceSingle tv systemCellarPrivate gardenWindow frames in glass / wood
Features
- Reference and listing Date
- QUADRIFOGLIO - 05/16/2024
- contract
- Sale
- type
- Multi-family villa | Full ownership | Medium property class
- surface
- 468 m² - See detail
- rooms
- 3 (2 bedrooms, 1 other), 1 bathroom, kitchen diner
- floor
- 3 floors: Ground floor, from 1° to 2°
- total building floors
- 3 floors
- Car parking
- 2 in garage/box, 5 in shared parking
- availability
- Available
- other features
- BalconyTerraceSingle tv systemCellarPrivate gardenWindow frames in glass / woodDouble exposure
Expenses
- price
- € 95,000
- condominium fees
- No condominium fees
Energy efficiency
- condition
- To be refurbished
- Energy performance of the building
- wintery summery
- Energy Efficiency
- E≥ 3,51 kWh/m² year
Floorplan
Additional options

Raffaele Siciliano




































