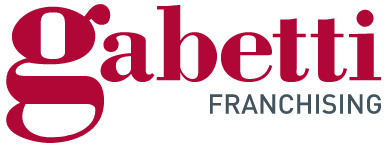
Single-family detached house via Repubblica, 36, Bolognano-vignole, Arco
ArcoVia Repubblica, 36- € 398,000
- 5
- 200m²
- 3
- No
Description
Detached house portion
This description has been translated automatically by Google Translate and may not be accurate
Immerse yourself in the timeless charm of the historic center, with its picturesque alleys, characteristic arches, ancient squares, and churches. And now, imagine living in an independent house, far from the chaos of city traffic, yet conveniently close to all the main services and the magnificent Lake Garda.
Welcome to the ancient heart of the Bolognano district, just a few steps away from Piazza Fontana Vecchia and the Chapel of the Holy Trinity.
This real estate proposal is a true dream for those who desire the typical spaces of houses from the past. Spread over four levels, it will captivate you from the moment you set foot in the access pathway when your gaze is caught by the magnificent ivy that winds its way up the balcony and gently descends to the entrance door.
But let's not stop at the main door because this house has two additional entrances that lead to two additional rooms, and at the end of the central corridor, two spacious cellars await you, perfect for all your storage needs.
An internal staircase will guide you to the first floor, where you will find a large living room, a functional kitchen, a bathroom, and a separate laundry room. The upper floor houses the sleeping area with four cozy bedrooms, a second bathroom, and a beautiful balcony overlooking the entrance avenue.
And then, the icing on the cake: the enchanting attic. A spacious and bright open space, with a windowed bathroom, ideal for those looking for an additional bedroom or an independent study/work environment, where you can enjoy total privacy.
Don't miss the opportunity to live in this charming residence that combines historical charm with all modern conveniences. Contact us today to schedule a visit and discover in person your new corner of paradise...
GROUND FLOOR (60 sqm)
Entrance/hallway
Two rooms for office use
Two rooms for cellar use
Stairs to the first floor
FIRST FLOOR (60 sqm)
Stairwell/entrance atrium
Living room
Kitchen
Bathroom
Laundry room
SECOND FLOOR (60 sqm)
Stairwell
Four bedrooms
Bathroom
Balcony
THIRD FLOOR ATTIC (30 sqm)
Open space
Bathroom
SERVICES:
Independent heating system
Pellet stove
Welcome to the ancient heart of the Bolognano district, just a few steps away from Piazza Fontana Vecchia and the Chapel of the Holy Trinity.
This real estate proposal is a true dream for those who desire the typical spaces of houses from the past. Spread over four levels, it will captivate you from the moment you set foot in the access pathway when your gaze is caught by the magnificent ivy that winds its way up the balcony and gently descends to the entrance door.
But let's not stop at the main door because this house has two additional entrances that lead to two additional rooms, and at the end of the central corridor, two spacious cellars await you, perfect for all your storage needs.
An internal staircase will guide you to the first floor, where you will find a large living room, a functional kitchen, a bathroom, and a separate laundry room. The upper floor houses the sleeping area with four cozy bedrooms, a second bathroom, and a beautiful balcony overlooking the entrance avenue.
And then, the icing on the cake: the enchanting attic. A spacious and bright open space, with a windowed bathroom, ideal for those looking for an additional bedroom or an independent study/work environment, where you can enjoy total privacy.
Don't miss the opportunity to live in this charming residence that combines historical charm with all modern conveniences. Contact us today to schedule a visit and discover in person your new corner of paradise...
GROUND FLOOR (60 sqm)
Entrance/hallway
Two rooms for office use
Two rooms for cellar use
Stairs to the first floor
FIRST FLOOR (60 sqm)
Stairwell/entrance atrium
Living room
Kitchen
Bathroom
Laundry room
SECOND FLOOR (60 sqm)
Stairwell
Four bedrooms
Bathroom
Balcony
THIRD FLOOR ATTIC (30 sqm)
Open space
Bathroom
SERVICES:
Independent heating system
Pellet stove
Information
- other features
- FireplaceAtticTavernOptic fiberInternal exposureExternal exposureBalconySingle tv systemCellarWindow frames in double glass / wood
Features
- Reference and listing Date
- gabettiriva-2317 - 03/07/2024
- contract
- Sale
- type
- Single-family detached house | Full ownership | Medium property class
- surface
- 200 m² - See detail
- rooms
- 5 (4 bedrooms, 1 other), 3 bathrooms, kitchen diner
- floor
- Ground floor
- total building floors
- 4 floors
- availability
- Available
- other features
- FireplaceAtticTavernOptic fiberBalconySingle tv systemCellarWindow frames in double glass / woodDouble exposure
Expenses
- price
- € 398,000
- condominium fees
- No condominium fees
Energy efficiency
- year of construction
- 1990
- condition
- Good condition / Liveable
- heating
- Independent, with radiators, powered by methane
- Energy Efficiency
- C107.19 kWh/m² year
Floorplan
Virtual tour
Additional options

Alessandro Dal Lago





































