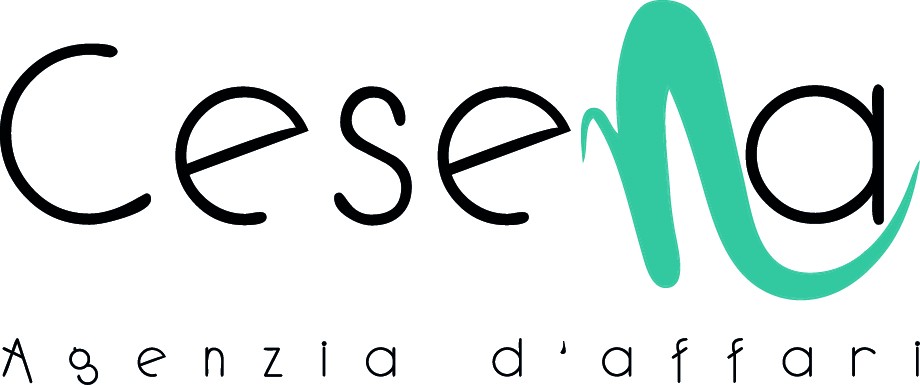
Terraced house via Santissima Trinità 20, Centro, Bertinoro
BertinoroVia Santissima Trinità- € 249,000
- 5+
- 187m²
- 2
- No
Description
This description has been translated automatically by Google Translate and may not be accurate
Bertinoro area - Cesena Business Agency offers an exclusive combined house with large sizes surrounded by greenery and in a panoramic position.
The solution, developed on two levels, is arranged as follows:
On the ground floor, past the entrance and corridor, there is the kitchen, two living areas, a bathroom and a cellar.
Climbing the stairs leads to the first floor where there are three bedrooms and a dining/kitchen area.
A private courtyard is located at the back and offers an additional, spacious storage room.
The dimensions of the rooms are particularly generous, suitable to accommodate a large family or to satisfy the need for comfortable spaces.--502ed75f216fadd0764efdee2530c0d6!
The solution, developed on two levels, is arranged as follows:
On the ground floor, past the entrance and corridor, there is the kitchen, two living areas, a bathroom and a cellar.
Climbing the stairs leads to the first floor where there are three bedrooms and a dining/kitchen area.
A private courtyard is located at the back and offers an additional, spacious storage room.
The dimensions of the rooms are particularly generous, suitable to accommodate a large family or to satisfy the need for comfortable spaces.--502ed75f216fadd0764efdee2530c0d6!
Information
- other features
- FireplaceInternal exposureExternal exposureBalconySingle tv systemCellarPrivate gardenWindow frames in glass / wood
Features
- Reference and listing Date
- 420 - 09/05/2023
- contract
- Sale
- type
- Terraced house | Full ownership | Medium property class
- surface
- 187 m² - See detail
- rooms
- 5+ (3 bedrooms, 5 others), 2 bathrooms, kitchen diner
- floor
- 2°
- total building floors
- 2 floors
- Car parking
- 1 in shared parking
- availability
- Available
- other features
- FireplaceBalconySingle tv systemCellarPrivate gardenWindow frames in glass / woodDouble exposure
Expenses
- price
- € 249,000
- condominium fees
- No condominium fees
Energy efficiency
- year of construction
- 1900
- condition
- To be refurbished
- heating
- Independent, with stove, powered by pellets
- Energy Efficiency
- G≥ 175 kWh/m² year
Floorplan

Additional options
Daniele Ingami


























