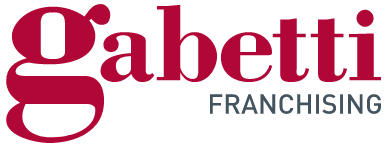
Masseria contrada Sant'Onofrio, 128, Lanciano
Lancianocontrada Sant'Onofrio, 128- € 179,000
- 5+
- 312m²
- 1
Description
This description has been translated automatically by Google Translate and may not be accurate
Ri.Ag.v356 In the town of Lanciano (Ch), home of the Eucharistic Miracle, we offer this interesting property: a single house with 3 bedrooms, large rooms with double independent entrance, warehouse, garage, barn and 1500 m2 of courtyard . The completely independent building is located a stone's throw from the industrial area of Val di Sangro and is spread over two residential levels and an attic floor, which can be used as a warehouse. On the ground floor we find multiple entrances, one at the back available for the ancillary room, while on the front we have two that distribute the purely living spaces on the ground floor, covered by a comfortable pergola: a large kitchen with fireplace and storage room under the stairs, a dining room and further living room with the other entrance. Two staircases, one central and the other located laterally, allow you to go up to the upper floor. Panoramic balconies, large openings and important ceilings embellish the 3 bedrooms; the comfortable upper attic, the useful garage, the barn near the entrance to the property, as well as the splendid courtyard, further enrich the already considerable offer. The quiet, but not isolated, context makes the house an excellent investment both for those who do not want to give up important spaces and live comfortably, but also for those who intend to undertake a hospitality business between art, culture and nature, a stone's throw from the splendid Costa dei Trabocchi, only 20 km away.--a5e55ee7e74c15acb8393c686d287845!
Information
- other features
- FireplaceAtticTavernBalconyFurnishedCellarPrivate gardenWindow frames in double glass / wood
Features
- Reference and listing Date
- v356 - 11/17/2023
- contract
- Sale
- type
- Masseria | Medium property class
- surface
- 312 m² | commercial 529 m² - See detail
- rooms
- 5+ (3 bedrooms, 8 others), 1 bathroom, kitchen diner
- floor
- Ground floor
- Car parking
- 1 in garage/box
- availability
- Available
- other features
- FireplaceAtticTavernBalconyFurnishedCellarPrivate gardenWindow frames in double glass / wood
Expenses
- price
- € 179,000
Energy efficiency
- year of construction
- 1950
- condition
- To be refurbished
- heating
- Independent, with radiators, powered by methane
- energy certification
- Waiting for certification
Additional options












































