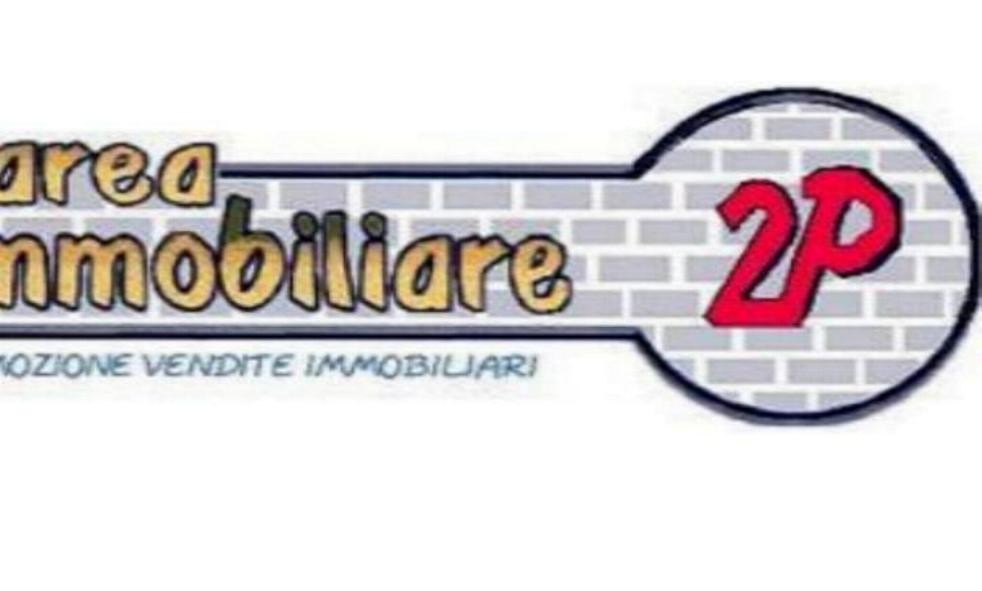
Single family villa via Rea, Partanna, Palermo
PalermoPartannaVia Rea- € 750,000
- 5+
- 345m²
- 3+
- No
Description
This description has been translated automatically by Google Translate and may not be accurate
Just two km from the beach of the well-known seaside resort of Model, an international tourist and high-level residential destination, available as an independent, recently built luxurious villa on three levels, two of which are above ground and one in the basement on a 600m2 plot of original land. ground floor entrance from automatic gate onto ornamental garden and lawn surrounding the property, lounge with three and a half rooms, living room, kitchen with (regular) portico, wcd, internal staircase leading to the upper floor where we find a double bedroom suite with shower service terrace, and 3 other bedrooms with shower and large round balcony. Through another staircase located outside the living room but still inside the villa or from outside you access the basement with courtyard, round Indian and very bright windows which is composed large kitchen, living room with three rooms, bedroom, shower service, another lounge used as a leisure room or garage, laundry closet.
Recently built property in like new condition EQUIPPED WITH CERTIFICATE OF HABITABILITY
excellent finishes such as parquet effect stoneware flooring and wooden frames wood (external and internal), double glazing, independent methane gas heating and air conditioning, automatic irrigation. Property with exclusive garden with lawn and two or three parking spaces. Energy rating. Important slab foundation and isothermal igloos for maximum insulation from external agents or humidity.
For any information and for a visit AREAIMMOBILIARE. 091543999 3333911159
Recently built property in like new condition EQUIPPED WITH CERTIFICATE OF HABITABILITY
excellent finishes such as parquet effect stoneware flooring and wooden frames wood (external and internal), double glazing, independent methane gas heating and air conditioning, automatic irrigation. Property with exclusive garden with lawn and two or three parking spaces. Energy rating. Important slab foundation and isothermal igloos for maximum insulation from external agents or humidity.
For any information and for a visit AREAIMMOBILIARE. 091543999 3333911159
Information
- other features
- Electric gateFireplaceAtticTavernOptic fiberVideo entryphoneAlarm systemSecurity doorInternal exposureExternal exposureDisabled accessClosetBalconyTerraceOnly Kitchen FurnishedCellarPrivate gardenWindow frames in double glass / wood
Features
- Reference and listing Date
- Luxury Aiace Villa Giardino Ornamentale - 04/03/2024
- contract
- Sale
- type
- Single family villa | Full ownership | Luxury property
- surface
- 345 m² - See detail
- rooms
- 5+ (5 bedrooms, 7 others), 3+ bathrooms, kitchen diner
- floor
- 3 floors: from Semi-basement to Ground floor, 1°, with disabled access
- total building floors
- 2 floors
- Car parking
- 2 in garage/box, 2 in shared parking
- availability
- Available
- other features
- Electric gateFireplaceAtticTavernOptic fiberVideo entryphoneAlarm systemSecurity doorClosetBalconyTerraceOnly Kitchen FurnishedCellarPrivate gardenWindow frames in double glass / woodDouble exposure
Expenses
- price
- € 750,000
Energy efficiency
- year of construction
- 2010
- condition
- New / Under construction
- heating
- Independent, with radiators, powered by methane
- Air conditioner
- Independent, cold/hot
- Energy Efficiency
- F≥ 3,51 kWh/m² year
Floorplan

Additional options
Priano Giuseppe






































