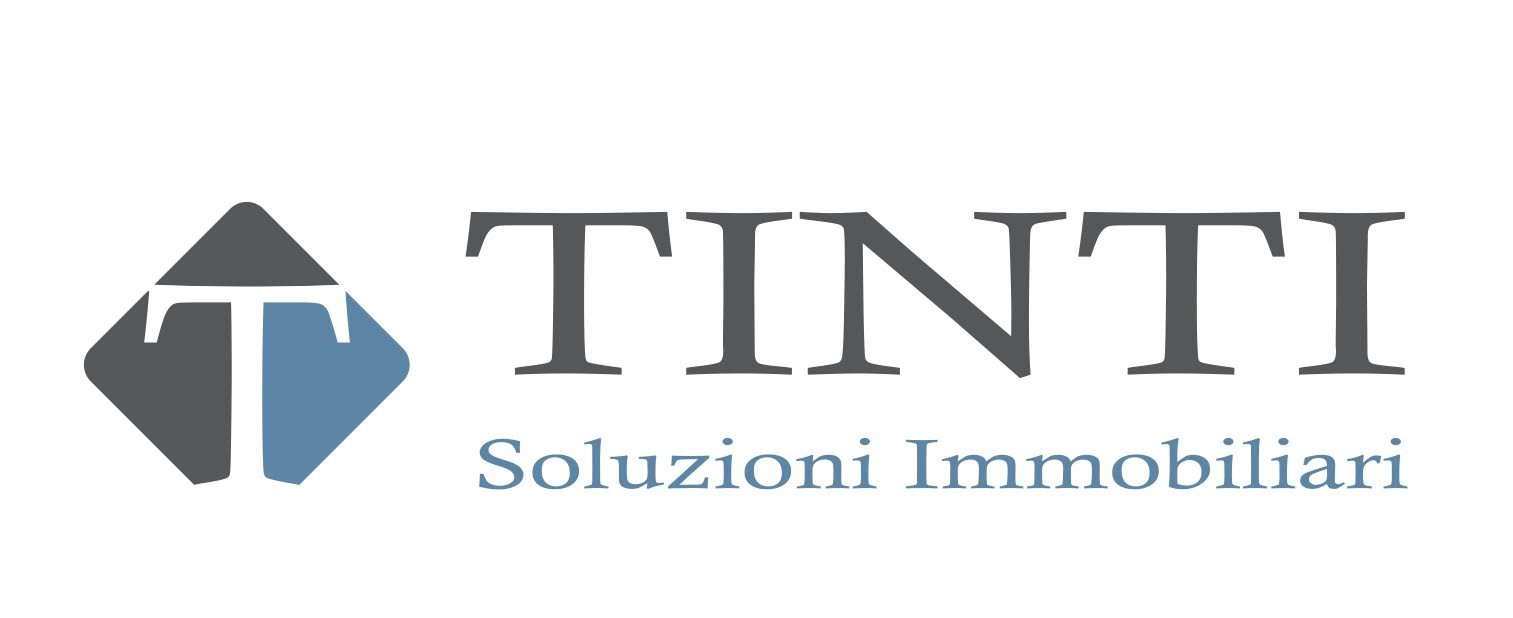
Multi-family detached house via Lario, Desenzano Centro, Desenzano del Garda
Desenzano del GardaVia Lario- € 1,280,000
- 4
- 446m²
- 3
- Yes
Description
This description has been translated automatically by Google Translate and may not be accurate
LAKE FRONT FIVE-ROOM APARTMENT IN DESENZANO
Desenzano del Garda, in a prestigious residential complex on the lake, consisting of a few residential units, we offer for sale a completely independent TERRA-CIELO five-room apartment, of approximately 400 m2 on three floors plus a basement, all connected with stairwell and internal lift. The apartment is currently rustic and therefore can be customized according to the buyer's tastes and needs. The layout includes on the ground floor, the entrance hall, a bright living room with large windows and access to the EXCLUSIVE TERRACE of approximately 100 m2 with direct connection to the communal POOL, a kitchen, a dining room and a bathroom, on the first floor a double bedroom with dedicated bathroom and walk-in closet and a second bedroom with walk-in closet, on the second floor, a very panoramic attic room with bathroom, which can be used as a study or bedroom. The property includes a basement room that can be used as a relaxation area or tavern as well as a laundry room and double garage. The truly enviable lakeside position, the exclusive context, the large terrace, the swimming pool and the direct connection to the beach make this apartment a unique product of its kind and able to satisfy all the expectations of the lucky buyer.--125f5e98a3ceedc52165b717f0817cdd!
Desenzano del Garda, in a prestigious residential complex on the lake, consisting of a few residential units, we offer for sale a completely independent TERRA-CIELO five-room apartment, of approximately 400 m2 on three floors plus a basement, all connected with stairwell and internal lift. The apartment is currently rustic and therefore can be customized according to the buyer's tastes and needs. The layout includes on the ground floor, the entrance hall, a bright living room with large windows and access to the EXCLUSIVE TERRACE of approximately 100 m2 with direct connection to the communal POOL, a kitchen, a dining room and a bathroom, on the first floor a double bedroom with dedicated bathroom and walk-in closet and a second bedroom with walk-in closet, on the second floor, a very panoramic attic room with bathroom, which can be used as a study or bedroom. The property includes a basement room that can be used as a relaxation area or tavern as well as a laundry room and double garage. The truly enviable lakeside position, the exclusive context, the large terrace, the swimming pool and the direct connection to the beach make this apartment a unique product of its kind and able to satisfy all the expectations of the lucky buyer.--125f5e98a3ceedc52165b717f0817cdd!
Information
- other features
- Electric gateAtticVideo entryphoneSecurity doorInternal exposureExternal exposureClosetTerracePoolTV system with satellite dishCellarShared gardenWindow frames in double glass / PVC
Features
- Reference and listing Date
- desepenta - 12/06/2023
- contract
- Sale
- type
- Multi-family detached house | Full ownership | Luxury property
- surface
- 446 m² - See detail
- rooms
- 4 (3 bedrooms, 1 other), 3 bathrooms, kitchen diner
- floor
- 4 floors: from Semi-basement to Ground floor, from 1° to 2°, with lift
- total building floors
- 2 floors
- Car parking
- 2 in garage/box
- availability
- Available
- other features
- Electric gateAtticVideo entryphoneSecurity doorClosetTerracePoolTV system with satellite dishCellarShared gardenWindow frames in double glass / PVCDouble exposure
Expenses
- price
- € 1,280,000
- condominium fees
- € 200/month
Energy efficiency
- condition
- New / Under construction
- heating
- Independent, with radiators, gas powered
- Air conditioner
- Independent, cold/hot
- energy certification
- Waiting for certification
Floorplan
Discover the best electricity and gas offers

E-Light Luce
Enel Energia's fixed-price electricity offer is more convenient for you

E-Light Gas
Enel Energia's fixed-price gas offer is more convenient for you
Additional options

Giuseppe Tinti












