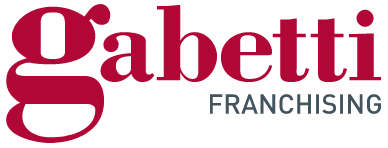
Single-family detached house via Enrico Fermi, 20, Caorso
CaorsoVia Enrico Fermi, 20- € 78,000
- 5+
- 115m²
- 2
Description
This description has been translated automatically by Google Translate and may not be accurate
ADVERTISEMENT CODE: REF: FA-53
ZERBIO DI CAORSO
In a quiet setting, a few minutes from the center of Caorso, we offer for sale a detached house on 3 levels, with a lot of land and the addition of a further property still owned, front of house. Possibility of split sale too!
The entire solution certainly requires general renovation work.
The first house has 3 floors as mentioned; from the external stairs, we reach the first floor, as well as the main one, comprising entrance hall, kitchen, living room, 2 bedrooms and bathroom. This floor is directly connected from the inside to the attic. On the ground floor we find the living room and dining room placed in a single room, kitchenette and bathroom/laundry room, with the possibility of turning everything into a single large tavern. Garage present. At the back of the house there are 2 buildings used as a woodshed or warehouse. In particular, one of these is quite large and can possibly be used as an additional garage or something else of your choice.
The garden surrounds the house on 4 sides and extends up to a further entrance at the back for cars.
From the house in front, however, 2 different apartments can be created and, being included in the price, it could be an excellent opportunity to then be able to generate income.
The proposed solution is completed by 2 pieces of land located near the house.
The in many respects the house needs to be renovated and consequently allows the possibility of redoing or modifying some of its parts.
New energy classification being released.
IMMOBILIARE GABETTI Via Prospero Verani 6, Fiorenzuola. Tel: 3460990585--cb6a2eb1f23bbf990a687c6239cee244!
ZERBIO DI CAORSO
In a quiet setting, a few minutes from the center of Caorso, we offer for sale a detached house on 3 levels, with a lot of land and the addition of a further property still owned, front of house. Possibility of split sale too!
The entire solution certainly requires general renovation work.
The first house has 3 floors as mentioned; from the external stairs, we reach the first floor, as well as the main one, comprising entrance hall, kitchen, living room, 2 bedrooms and bathroom. This floor is directly connected from the inside to the attic. On the ground floor we find the living room and dining room placed in a single room, kitchenette and bathroom/laundry room, with the possibility of turning everything into a single large tavern. Garage present. At the back of the house there are 2 buildings used as a woodshed or warehouse. In particular, one of these is quite large and can possibly be used as an additional garage or something else of your choice.
The garden surrounds the house on 4 sides and extends up to a further entrance at the back for cars.
From the house in front, however, 2 different apartments can be created and, being included in the price, it could be an excellent opportunity to then be able to generate income.
The proposed solution is completed by 2 pieces of land located near the house.
The in many respects the house needs to be renovated and consequently allows the possibility of redoing or modifying some of its parts.
New energy classification being released.
IMMOBILIARE GABETTI Via Prospero Verani 6, Fiorenzuola. Tel: 3460990585--cb6a2eb1f23bbf990a687c6239cee244!
Information
- other features
- TavernBalconyFurnishedCellarPrivate garden
Features
- Reference and listing Date
- FA-53 - 10/09/2023
- contract
- Sale
- type
- Single-family detached house
- surface
- 115 m² - See detail
- rooms
- 5+ rooms, 2 bathrooms, kitchen diner
- floor
- Ground floor
- Car parking
- 1 in shared parking
- availability
- Available
- other features
- TavernBalconyFurnishedCellarPrivate garden
Expenses
- price
- € 78,000
Energy efficiency
- condition
- To be refurbished
- heating
- Independent, with radiators
- Air conditioner
- Independent, cold
- Renewable Energy Performance Index
- 1kWh/m² year
- Energy performance of the building
- wintery summery
- Energy Efficiency
- G1 kWh/m² year
Discover the best electricity and gas offers

E-Light Luce
Enel Energia's fixed-price electricity offer is more convenient for you

E-Light Gas
Enel Energia's fixed-price gas offer is more convenient for you
Additional options








