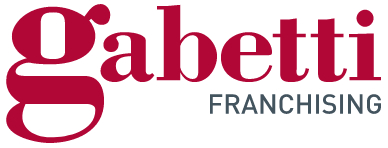
Two-family villa via Monte Rosa, 100, Villatora, Saonara
SaonaraVIA MONTE ROSA, 100- € 290,000
- 5
- 159m²
- 3
- No
Description
This description has been translated automatically by Google Translate and may not be accurate
“CA' DELLE ROSE“ SOLUTION 1
Villatora di Saonara: Inserted in the new “Ca' delle rose” residence which will be built in an area convenient to the main services (supermarkets, post offices, etc.) a stone's throw from primary schools and average size of Villatora.
Portion of an independent semi-detached house facing WEST - SOUTH - EAST and distributed over two floors above ground with a large private garden.
The living area develops on the ground floor in a single room of approximately 46 square metres, through an opening glass window it overlooks the 160 square meter private external garden; also on the ground floor we find a service bathroom and a large laundry room with exit to the outside.
The sleeping area on the first floor consists of 4 rooms and a service bathroom.
The 4 rooms are composed as follows: 2 double bedrooms, a double bedroom and a study/walk-in closet; a terrace serves the master bedroom and the double bedroom.
DIVISION OF SPACES AND ACCESSORIES:
- 1 kitchen-living room of approximately 46 m2;
- 2 double bedrooms of approximately 16 m2;
- 1 double room of approximately 12 m2;
- 1 walk-in closet or study of approximately 7 m2;
- 2 bathrooms, one on each floor and both with windows;
- 1 laundry room;
- exclusive outdoor space of approximately 160 m2;
- 1 garage;
- 1 parking space
The unit will be built in compliance with the European nZEB (Nearly Zero Energy Building) standard and will therefore be very energy efficient, including technologies such as:
- PHOTOVOLTAIC SYSTEM
- HEAT PUMP
- VMC (centralized mechanical ventilation)
- UNDERFLOOR HEATING
Energy class A4
Price: €290,000.00 plus VAT and expenses accessories.
GABETTI VILLATORA
Via Mazzini, 18 - 35020 Villatora di Saonara
T. +39 049 799 1512
M. +39 349 9759 954 ****** ******--1f76544f2358798ae2cd9a76a9e88948!
Villatora di Saonara: Inserted in the new “Ca' delle rose” residence which will be built in an area convenient to the main services (supermarkets, post offices, etc.) a stone's throw from primary schools and average size of Villatora.
Portion of an independent semi-detached house facing WEST - SOUTH - EAST and distributed over two floors above ground with a large private garden.
The living area develops on the ground floor in a single room of approximately 46 square metres, through an opening glass window it overlooks the 160 square meter private external garden; also on the ground floor we find a service bathroom and a large laundry room with exit to the outside.
The sleeping area on the first floor consists of 4 rooms and a service bathroom.
The 4 rooms are composed as follows: 2 double bedrooms, a double bedroom and a study/walk-in closet; a terrace serves the master bedroom and the double bedroom.
DIVISION OF SPACES AND ACCESSORIES:
- 1 kitchen-living room of approximately 46 m2;
- 2 double bedrooms of approximately 16 m2;
- 1 double room of approximately 12 m2;
- 1 walk-in closet or study of approximately 7 m2;
- 2 bathrooms, one on each floor and both with windows;
- 1 laundry room;
- exclusive outdoor space of approximately 160 m2;
- 1 garage;
- 1 parking space
The unit will be built in compliance with the European nZEB (Nearly Zero Energy Building) standard and will therefore be very energy efficient, including technologies such as:
- PHOTOVOLTAIC SYSTEM
- HEAT PUMP
- VMC (centralized mechanical ventilation)
- UNDERFLOOR HEATING
Energy class A4
Price: €290,000.00 plus VAT and expenses accessories.
GABETTI VILLATORA
Via Mazzini, 18 - 35020 Villatora di Saonara
T. +39 049 799 1512
M. +39 349 9759 954 ****** ******--1f76544f2358798ae2cd9a76a9e88948!
Information
- other features
- Electric gateOptic fiberAlarm systemSecurity doorExternal exposureDisabled accessClosetTerraceSingle tv systemPrivate gardenWindow frames in triple glass / PVC
Features
- Reference and listing Date
- RU1 - 11/17/2023
- contract
- Sale
- type
- Two-family villa | Stately property class
- surface
- 159 m² - See detail
- rooms
- 5 (3 bedrooms, 2 others), 3 bathrooms, kitchen nook
- floor
- 2 floors: Ground floor, 1°, with disabled access
- total building floors
- 2 floors
- Car parking
- 1 in garage/box, 1 in shared parking
- availability
- Available
- other features
- Electric gateOptic fiberAlarm systemSecurity doorExternal exposureClosetTerraceSingle tv systemPrivate gardenWindow frames in triple glass / PVC
Work progress
Expenses
- price
- € 290,000
- condominium fees
- € 10/month
Energy efficiency
- year of construction
- 2025
- condition
- New / Under construction
- heating
- Independent, floor heating, powered by photovoltaics
- Air conditioner
- Independent, cold/hot
- Renewable Energy Performance Index
- 0.2kWh/m² year
- Energy performance of the building
- wintery summery
- Energy Efficiency
- A40.4 kWh/m² year
Floorplan
Discover the best electricity and gas offers

E-Light Luce
Enel Energia's fixed-price electricity offer is more convenient for you

E-Light Gas
Enel Energia's fixed-price gas offer is more convenient for you
Additional options















































