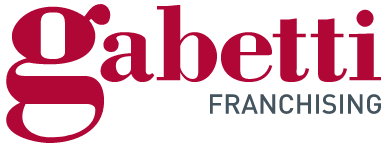
Country house via Pecice, snc, Centro, Broccostella
BroccostellaVia Pecice, snc- € 170,000
- 5
- 200m²
- 2
- No
Description
This description has been translated automatically by Google Translate and may not be accurate
Inserted in a residential context and immersed in the green hills of Broccostella, we offer for sale a reinforced concrete structure on two levels, with a total surface area of approximately 210 square meters, combined with the surrounding land of 2000 square meters with convenient access from the public road.
Characteristics of the Property:
Surface: The house, distributed on two levels, offers on the floor below a garage of approximately 35 m2 with access ramp, while the remaining area of 80 m2 can be used as a tavern, laboratory, lounge hobbies, cellar etc.
On the upper floor entrance, large living-dining room with exit to the 30m2 covered porch, kitchen, two bedrooms, study, two bathrooms, and double balcony.
The overall surface area of the property guarantees various subdivision alternatives for every housing need.
Reinforced Concrete Structure: The solidity of the construction is ensured by the presence of both the recently built reinforced concrete structure and the already completed pitched roof, which guarantee a stable and safe base for your home. Urban planning compliance also guarantees rapid times for the completion of the completion works.
Ground Floor:
On the ground floor, large spaces characterize the environment allowing the use of useful surface to be allocated both for tavern/hobby room use and for laboratory/garage use.
Upper Floor:
The living area located on the upper floor offers a bright living area to be finished perhaps with large windows for perfect integration between the interiors and the covered porch. The sleeping area consists of two bedrooms, two bathrooms, study and double balcony.
Exteriors:
The property is completed with a vast surrounding land of 2000 m2, perfect for those who love privacy and want to enjoy outdoor spaces in total relaxation. A large garden allows the creation of green areas, ideal for moments of leisure and outdoor entertainment.
Location:
The villa is located in a hilly position, convenient to the main services and easily accessible. The quiet of the area offers an ideal refuge from the daily frenzy, allowing you to fully enjoy the serenity of life in a natural context.
The property presents itself as the perfect solution for those looking for a solid base to complete while being able to indulge their tastes and your housing needs.
Contact us for further details and to organize a visit.--816d51ee65dff3b339ae7167a0606836!
Characteristics of the Property:
Surface: The house, distributed on two levels, offers on the floor below a garage of approximately 35 m2 with access ramp, while the remaining area of 80 m2 can be used as a tavern, laboratory, lounge hobbies, cellar etc.
On the upper floor entrance, large living-dining room with exit to the 30m2 covered porch, kitchen, two bedrooms, study, two bathrooms, and double balcony.
The overall surface area of the property guarantees various subdivision alternatives for every housing need.
Reinforced Concrete Structure: The solidity of the construction is ensured by the presence of both the recently built reinforced concrete structure and the already completed pitched roof, which guarantee a stable and safe base for your home. Urban planning compliance also guarantees rapid times for the completion of the completion works.
Ground Floor:
On the ground floor, large spaces characterize the environment allowing the use of useful surface to be allocated both for tavern/hobby room use and for laboratory/garage use.
Upper Floor:
The living area located on the upper floor offers a bright living area to be finished perhaps with large windows for perfect integration between the interiors and the covered porch. The sleeping area consists of two bedrooms, two bathrooms, study and double balcony.
Exteriors:
The property is completed with a vast surrounding land of 2000 m2, perfect for those who love privacy and want to enjoy outdoor spaces in total relaxation. A large garden allows the creation of green areas, ideal for moments of leisure and outdoor entertainment.
Location:
The villa is located in a hilly position, convenient to the main services and easily accessible. The quiet of the area offers an ideal refuge from the daily frenzy, allowing you to fully enjoy the serenity of life in a natural context.
The property presents itself as the perfect solution for those looking for a solid base to complete while being able to indulge their tastes and your housing needs.
Contact us for further details and to organize a visit.--816d51ee65dff3b339ae7167a0606836!
Information
- other features
- TavernExternal exposureBalconyTerraceCellarPrivate garden
Features
- Reference and listing Date
- Cod. rif 3106245 - 11/25/2023
- contract
- Sale
- type
- Country house | Stately property class
- surface
- 200 m² - See detail
- rooms
- 5 (2 bedrooms, 3 others), 2 bathrooms, kitchen diner
- floor
- 2 floors: Semi-basement, 1°
- total building floors
- 2 floors
- Car parking
- 2 in garage/box, 5 in shared parking
- availability
- Available
- other features
- TavernExternal exposureBalconyTerraceCellarPrivate garden
Expenses
- price
- € 170,000
- condominium fees
- No condominium fees
Energy efficiency
- year of construction
- 2011
- condition
- New / Under construction
- Air conditioner
- Independent
- energy certification
- Exempt
Floorplan
Additional options











