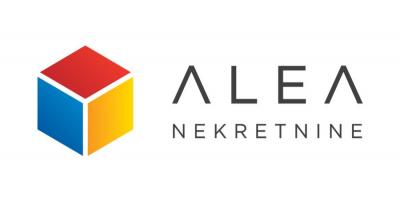

Single-family detached house 222 m², Općina Pićan
Općina Pićan€ 200,000
2 rooms
222 m²
1 bathroom
Listing updated on 05/20/2024
Description
This description has been translated automatically by Google Translate and may not be accurate
reference: 584-1
Description
A detached family house with a total area of 222m2 consists of two floors; ground floor and first floor.
On the ground floor there is a tavern, a garage and a storage room with a total area of 95m2. On the first floor there is an apartment of 95 m2, consisting of a closed entrance terrace, hallway, kitchen with dining room, living room, bathroom, three bedrooms and a covered terrace.
CHARACTERISTICS: - water - electricity - PVC carpentry - water tank - active telephone line - sewage system - septic tank - air conditioning - central heating (wood/oil).
The garden area is 1217m2 and it is completely fenced with drywall. There is a wood-burning stove in the house, and a boiler for central heating (wood/oil) in the boiler room.
New PVC joinery has been installed in the house.
The house has a southern orientation and a beautiful view of the old town of Pićan. Pićan is a medieval settlement located in the interior of Istria.
Furniture included in the price.
Clean title.
A detached family house with a total area of 222m2 consists of two floors; ground floor and first floor.
On the ground floor there is a tavern, a garage and a storage room with a total area of 95m2. On the first floor there is an apartment of 95 m2, consisting of a closed entrance terrace, hallway, kitchen with dining room, living room, bathroom, three bedrooms and a covered terrace.
CHARACTERISTICS: - water - electricity - PVC carpentry - water tank - active telephone line - sewage system - septic tank - air conditioning - central heating (wood/oil).
The garden area is 1217m2 and it is completely fenced with drywall. There is a wood-burning stove in the house, and a boiler for central heating (wood/oil) in the boiler room.
New PVC joinery has been installed in the house.
The house has a southern orientation and a beautiful view of the old town of Pićan. Pićan is a medieval settlement located in the interior of Istria.
Furniture included in the price.
Clean title.
Features
- contract
- Sale
- type
- Single-family detached house
- surface
- 222 m²
- rooms
- 2 bedrooms, 1 bathroom
- total building floors
- 2 floors
Expenses
- price
- € 200,000
Energy efficiency
- year of construction
- 1985
- Energy Efficiency
- D
Additional options
Silvija Rejec Martincic











