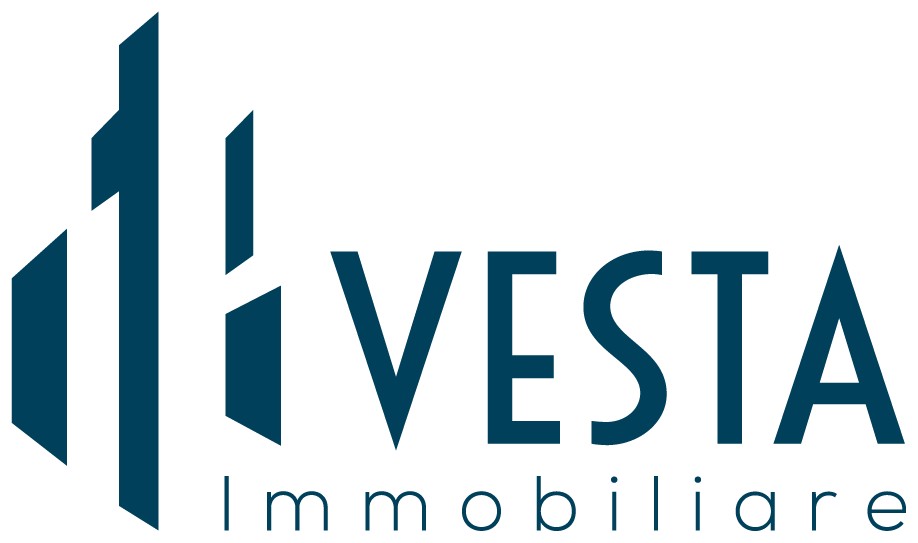
Single family villa via Don Luigi Sturzo, Canova San Zeno, Olgiate Molgora
Olgiate MolgoraVia Don Luigi Sturzo- € 650,000
- 5+
- 232m²
- 2
- No
Description
This description has been translated automatically by Google Translate and may not be accurate
Olgiate Molgora, in the semi-central area WORK WILL START SOON!
A new residence consisting of 2 single villas and 6 semi-detached villas, near the town center and convenient to the train station, as well as the new seven kilometer "Greenway of the two parks" and a half of the old train track route, where it also creates new interconnection routes between the Curone Park and the Adda Nord Park.
The Villa conceived with extreme elegance and refinement as well as with a modern and refined design is arranged on a single living level with private garden of approximately 812m2 with the possibility of a 5x3 swimming pool project, to be finished internally using quality specifications (doors, floors, bathroom fixtures with taps and coverings) and is composed as follows; through independent pedestrian access we access the covered porch, the entrance opens onto a large and bright living area with dining area characterized by large sliding PVC windows, a comfortable eat-in kitchen, through a hallway we pass into the sleeping area where we have a double bedroom, two second bedrooms, two bathrooms with suspended sanitary ware, heated towel rail and shower and a comfortable laundry room.
All rooms overlook the 34m2 porch, embellished with a pergola
The solution is completed by a double garage in width with an above ground cellar of approximately 38m2
The Villa with a modern and refined structure, elegant and sober colours, fine finishes and advanced technologies; This is how the new "Greenway Residence" presents itself
Energy class "A3"
Home automation
Coat insulation, heating with radiant floor panels
Thermostat to regulate the temperature installed in every room
Heat pump and photovoltaic panels
For the healthiness of the environments and greater living comfort, a double-flow WMC (controlled mechanical ventilation) system with heat recovery will be installed. The internal windows will be made of white sliding PVC equipped with a bottom-hung opening, the external windows will be motorized PVC shutters
Preparation of alarm system and hydronic cooling system
Video intercom with color screen
For further information and to make an appointment for this Villa for Sale in Olgiate Molgora contact us on 039/9284386 WE ARE WAITING FOR YOU!--1126a6d7dc0039a7195df7bafe9adb74!
A new residence consisting of 2 single villas and 6 semi-detached villas, near the town center and convenient to the train station, as well as the new seven kilometer "Greenway of the two parks" and a half of the old train track route, where it also creates new interconnection routes between the Curone Park and the Adda Nord Park.
The Villa conceived with extreme elegance and refinement as well as with a modern and refined design is arranged on a single living level with private garden of approximately 812m2 with the possibility of a 5x3 swimming pool project, to be finished internally using quality specifications (doors, floors, bathroom fixtures with taps and coverings) and is composed as follows; through independent pedestrian access we access the covered porch, the entrance opens onto a large and bright living area with dining area characterized by large sliding PVC windows, a comfortable eat-in kitchen, through a hallway we pass into the sleeping area where we have a double bedroom, two second bedrooms, two bathrooms with suspended sanitary ware, heated towel rail and shower and a comfortable laundry room.
All rooms overlook the 34m2 porch, embellished with a pergola
The solution is completed by a double garage in width with an above ground cellar of approximately 38m2
The Villa with a modern and refined structure, elegant and sober colours, fine finishes and advanced technologies; This is how the new "Greenway Residence" presents itself
Energy class "A3"
Home automation
Coat insulation, heating with radiant floor panels
Thermostat to regulate the temperature installed in every room
Heat pump and photovoltaic panels
For the healthiness of the environments and greater living comfort, a double-flow WMC (controlled mechanical ventilation) system with heat recovery will be installed. The internal windows will be made of white sliding PVC equipped with a bottom-hung opening, the external windows will be motorized PVC shutters
Preparation of alarm system and hydronic cooling system
Video intercom with color screen
For further information and to make an appointment for this Villa for Sale in Olgiate Molgora contact us on 039/9284386 WE ARE WAITING FOR YOU!--1126a6d7dc0039a7195df7bafe9adb74!
Information
- other features
- Electric gateOptic fiberVideo entryphoneAlarm systemSecurity doorExternal exposureDisabled accessPoolSingle tv systemCellarPrivate gardenWindow frames in double glass / PVC
Features
- Reference and listing Date
- 1647 - 12/19/2023
- contract
- Sale
- type
- Single family villa | Full ownership | Luxury property
- surface
- 232 m² - See detail
- rooms
- 5+ (3 bedrooms, 3 others), 2 bathrooms, kitchen diner
- floor
- Ground floor, with disabled access
- total building floors
- 1 floor
- Car parking
- 2 in garage/box
- availability
- Available
- other features
- Electric gateOptic fiberVideo entryphoneAlarm systemSecurity doorExternal exposurePoolSingle tv systemCellarPrivate gardenWindow frames in double glass / PVC
Expenses
- price
- € 650,000
Energy efficiency
- year of construction
- 2024
- condition
- New / Under construction
- heating
- Independent, floor heating, powered by heat pump
- Air conditioner
- System predisposition
- Energy Efficiency
- A3≥ 3,51 kWh/m² year
Floorplan
Virtual tour
Discover the best electricity and gas offers

E-Light Luce
Enel Energia's fixed-price electricity offer is more convenient for you

E-Light Gas
Enel Energia's fixed-price gas offer is more convenient for you
Additional options

Luciana Di Marino













