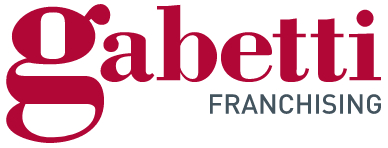
Country house via Pini, 5, Molina, Castello-Molina di Fiemme
Castello-Molina di Fiemmevia Pini, 5- € 104,000
- 78m²
- No
Description
This description has been translated automatically by Google Translate and may not be accurate
LOCATION: Land registry municipality of Castello, administrative municipality of Castello-Molina di Fiemme, inhabited area of Molina di Fiemme, included in the C1 Community of the Valle di Fiemme (Tn), located on the orographic right of the Avisio stream, 5.5 km away from Cavalese .
Located at an altitude of 853 m above sea level, it is equipped with small shops, basic services, nursery and primary schools, post office and bank branches and can be reached via an efficient provincial road system.
AREA:
Central, easily accessible through internal roads of municipal importance defined by via Marconi, Italia and Pini, urbanistically included in the perimeter of the "historic centre".
BUILDING: Multi-family house of ancient origin, identified by the plot of land 380, urbanistically registered in sheet no. 44, subject to "building renovation" intervention pursuant to art. 36R3 of the current Implementation Regulations of the PRG
The building has rooms for accessory use (cellar/storage) on the ground floor as well as external uncovered areas, used as corridors and walkways. The attic floor can be recovered and raised to the extent sufficient to reach the useful height (max limit 1.0 m.) for residential use, pursuant to paragraph 1 art.105 of LP15/2015.
ACCESSORIES: On the ground floor: spacious cellar for exclusive use and external passageway for common use;
on the first floor: covered external passageway for exclusive use;
EQUIPMENT: Presence of a connection to the methane network and in the adjacent municipal public road, all underground services: electricity, telephone, drinking water, sewage pipes for white and black water.
Exclusive property roof covering .
FINISHES: Internal floors in porphyry cobblestones, concrete, rough wooden planks; internal cladding in rustic plaster and wooden planking; entrance doors in wooden planks; roofing with load-bearing structure, distribution structure and wooden planks, waterproofing sheath and covering in cement tiles; pre-painted galvanized sheet metalwork.
Plant engineering: absent.
Located at an altitude of 853 m above sea level, it is equipped with small shops, basic services, nursery and primary schools, post office and bank branches and can be reached via an efficient provincial road system.
AREA:
Central, easily accessible through internal roads of municipal importance defined by via Marconi, Italia and Pini, urbanistically included in the perimeter of the "historic centre".
BUILDING: Multi-family house of ancient origin, identified by the plot of land 380, urbanistically registered in sheet no. 44, subject to "building renovation" intervention pursuant to art. 36R3 of the current Implementation Regulations of the PRG
The building has rooms for accessory use (cellar/storage) on the ground floor as well as external uncovered areas, used as corridors and walkways. The attic floor can be recovered and raised to the extent sufficient to reach the useful height (max limit 1.0 m.) for residential use, pursuant to paragraph 1 art.105 of LP15/2015.
ACCESSORIES: On the ground floor: spacious cellar for exclusive use and external passageway for common use;
on the first floor: covered external passageway for exclusive use;
EQUIPMENT: Presence of a connection to the methane network and in the adjacent municipal public road, all underground services: electricity, telephone, drinking water, sewage pipes for white and black water.
Exclusive property roof covering .
FINISHES: Internal floors in porphyry cobblestones, concrete, rough wooden planks; internal cladding in rustic plaster and wooden planking; entrance doors in wooden planks; roofing with load-bearing structure, distribution structure and wooden planks, waterproofing sheath and covering in cement tiles; pre-painted galvanized sheet metalwork.
Plant engineering: absent.
Information
- other features
- External exposureCellarWindow frames in glass / wood
Features
- Reference and listing Date
- cod. rif5967225 - 02/05/2024
- contract
- Sale
- type
- Country house | Full ownership | Economic property class
- surface
- 78 m² - See detail
- floor
- 3 floors: Ground floor, Mezzanine, 2°
- total building floors
- 4 floors
- availability
- Available
- other features
- External exposureCellarWindow frames in glass / wood
Expenses
- price
- € 104,000
- condominium fees
- No condominium fees
Energy efficiency
- year of construction
- 1900
- condition
- To be refurbished
- energy certification
- Exempt
Floorplan
Discover the best electricity and gas offers

E-Light Luce
Enel Energia's fixed-price electricity offer is more convenient for you

E-Light Gas
Enel Energia's fixed-price gas offer is more convenient for you
Additional options



















