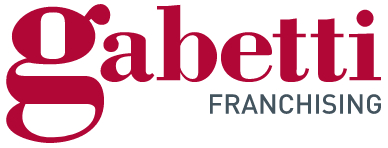
Country house via Trento, 9, Castello Di Fiemme, Castello-Molina di Fiemme
Castello-Molina di Fiemmevia Trento, 9- € 95,000
- 3
- 145m²
- No
Description
This description has been translated automatically by Google Translate and may not be accurate
LOCATION: In via Trento, in the town of Castello di Fiemme, in the administrative municipality of Castello-Molina di Fiemme; included in the C1 Community of the Fiemme Valley, located on the orographic right of the Avisio stream, at an altitude of 980 m above sea level, approximately 2.5 km away from Cavalese. Services present in the country: nursery and primary school, medical clinic, post office, bank, APT, mixed goods shops and some hotel facilities.
ACCESSIBILITY: Guaranteed by the former state road n. 612 of the Cembra Valley.
AREA: Semi-central, located approximately 400 m from the Town Hall, urbanistically included within the perimeter of the Historic Settlements, with construction typologies and finishes, typical of mountain areas.
PROPERTY: Of ancient origin, only partially renovated during the early 2000s, consisting of a single, homogeneous building, free on the south, west and north fronts, arranged on four floor levels, with 3 apartments and ancillary rooms for storage use partly to be restored and to commute;
urbanistically it is subject to: "Building renovation" art. 28 R3 of the Implementation Rules of the current PRG. This constraint, which provides for the reorganization and formal adaptation of the building, for a better insertion of the same into the surrounding environment as well as the revival of lost traditional characteristics, allows intervention with modernization works , arrangement and possible transformation of use, without volumetric increases, except for the construction of traditional dormer windows in the pitch.
UNIT: This is a unit, registered and intended as a "warehouse", arranged on three floor levels (street, first and attic), equipped with independent access, to be completely transformed and arranged, with a useful surface area of 120 m2 equivalent to approximately 450 m3.
STRUCTURE and FINISHES: Perimeter and spine walls in stone and brick, partially plastered; flat wooden floors partly replaced by new brick-concrete ones, with unfinished concrete walking surface; roof with main and distribution wooden beams, partial underlayment, roofing in cement tiles and galvanized sheet metalwork; without fixed internal vertical connections, windows and systems; internal coverings to be completely redone.
NEWS: Easily accessible building, without exclusive external passages, with on-site provision of a connection for connection to the methane network; subject to urban planning restrictions which allow the redevelopment of the building, the creation of new balconies and dormer windows serving the recoverable spaces in the attic. In this documentation a design solution is proposed - NOT subjected to the opinion of the CEC and for which consequently NOT a suitable administrative permit has been issued - which provides for entrance on street level, with woodshed and a possible studio or garage; a living area with bathroom on the first floor and two double bedrooms with bathroom on the attic floor.--b240a20cf60d1367904bf89ab4bbee88!
ACCESSIBILITY: Guaranteed by the former state road n. 612 of the Cembra Valley.
AREA: Semi-central, located approximately 400 m from the Town Hall, urbanistically included within the perimeter of the Historic Settlements, with construction typologies and finishes, typical of mountain areas.
PROPERTY: Of ancient origin, only partially renovated during the early 2000s, consisting of a single, homogeneous building, free on the south, west and north fronts, arranged on four floor levels, with 3 apartments and ancillary rooms for storage use partly to be restored and to commute;
urbanistically it is subject to: "Building renovation" art. 28 R3 of the Implementation Rules of the current PRG. This constraint, which provides for the reorganization and formal adaptation of the building, for a better insertion of the same into the surrounding environment as well as the revival of lost traditional characteristics, allows intervention with modernization works , arrangement and possible transformation of use, without volumetric increases, except for the construction of traditional dormer windows in the pitch.
UNIT: This is a unit, registered and intended as a "warehouse", arranged on three floor levels (street, first and attic), equipped with independent access, to be completely transformed and arranged, with a useful surface area of 120 m2 equivalent to approximately 450 m3.
STRUCTURE and FINISHES: Perimeter and spine walls in stone and brick, partially plastered; flat wooden floors partly replaced by new brick-concrete ones, with unfinished concrete walking surface; roof with main and distribution wooden beams, partial underlayment, roofing in cement tiles and galvanized sheet metalwork; without fixed internal vertical connections, windows and systems; internal coverings to be completely redone.
NEWS: Easily accessible building, without exclusive external passages, with on-site provision of a connection for connection to the methane network; subject to urban planning restrictions which allow the redevelopment of the building, the creation of new balconies and dormer windows serving the recoverable spaces in the attic. In this documentation a design solution is proposed - NOT subjected to the opinion of the CEC and for which consequently NOT a suitable administrative permit has been issued - which provides for entrance on street level, with woodshed and a possible studio or garage; a living area with bathroom on the first floor and two double bedrooms with bathroom on the attic floor.--b240a20cf60d1367904bf89ab4bbee88!
Information
- other features
- Window frames in glass / wood
Features
- Reference and listing Date
- bc616e56-3c56-4981-8 - 01/09/2024
- contract
- Sale
- type
- Country house | Economic property class
- surface
- 145 m² - See detail
- rooms
- 3 rooms
- floor
- Ground floor
- other features
- Window frames in glass / wood
Expenses
- price
- € 95,000
- condominium fees
- No condominium fees
Energy efficiency
- year of construction
- 1800
- condition
- To be refurbished
- energy certification
- Not classifiable
Discover the best electricity and gas offers

E-Light Luce
Enel Energia's fixed-price electricity offer is more convenient for you

E-Light Gas
Enel Energia's fixed-price gas offer is more convenient for you
Additional options












