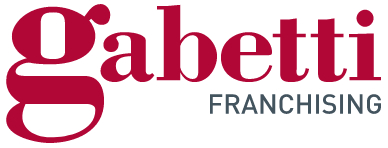
Multi-family villa via Sant'Antonio 6A, Centro, Casalserugo
CasalserugoVia Sant'Antonio- € 400,000
- 5+
- 533m²
- 3+
- No
Description
This description has been translated automatically by Google Translate and may not be accurate
In a residential area close to the center of the town of Casalserugo, we offer for sale a splendid portion of a Villa which is part of a barchessa of historical and artistic interest from the late nineteenth century, subject to supervision restrictions, with 1,600 square meters of planted and tree-lined garden. This spacious, tastefully customized property boasts a number of unique features, including a large fireplace in the kitchen also designed for cooking food, which creates a welcoming and warm atmosphere during the winter months and a welcoming 70 square meter porch, ideal to enjoy the summer climate, over 7 meters high, bordered on the garden by four arches in the style typical of the architecture of the Venetian villa. Furthermore, it has an attic, a study, a laundry room, a hobby room and a mezzanine, offering ample space to satisfy all your needs. The double living room offers a spacious area for entertaining guests. The villa has 4 bedrooms and 4 bathrooms, ensuring sufficient space for the whole family and, if desired, two additional rooms can easily be adapted for guests. Outside, a large garden offers an oasis of tranquility and relaxation, while the double-height porch is. Furthermore, the presence of a double-height living room with exposed beams adds a touch of charm and elegance. The location of the villa is convenient, with bars, restaurants and pharmacies nearby. Occupancy is free, offering the possibility of moving in immediately. This villa is the perfect opportunity for those looking for a spacious and comfortable home, with a number of unique features. Don't miss the opportunity to visit it!--be2e4f2b9ed7fa1aa3897a646c2e737d!
Information
- other features
- Electric gateFireplaceAtticVideo entryphoneAlarm systemSecurity doorInternal exposureExternal exposureDisabled accessClosetTV system with satellite dishPartially furnishedPrivate gardenWindow frames in double glass / wood
Features
- Reference and listing Date
- 11340 - 04/03/2024
- contract
- Sale
- type
- Multi-family villa | Full ownership | Stately property class
- surface
- 533 m² - See detail
- rooms
- 5+ (4 bedrooms, 4 others), 3+ bathrooms, kitchen diner
- floor
- 3 floors: Ground floor, from 1° to 2°, with disabled access
- total building floors
- 3 floors
- Car parking
- 2 in garage/box, 10 in shared parking
- availability
- Available
- other features
- Electric gateFireplaceAtticVideo entryphoneAlarm systemSecurity doorClosetTV system with satellite dishPartially furnishedPrivate gardenWindow frames in double glass / woodDouble exposure
Expenses
- price
- € 400,000
Energy efficiency
- year of construction
- 1900
- condition
- Good condition / Liveable
- heating
- Independent, with radiators, gas powered
- Air conditioner
- Independent, cold/hot
- Renewable Energy Performance Index
- ≥ 3,51kWh/m² year
- Energy performance of the building
- wintery summery
- Energy Efficiency
- F374.52 kWh/m² year
Floorplan

Discover the best electricity and gas offers

E-Light Luce
Enel Energia's fixed-price electricity offer is more convenient for you

E-Light Gas
Enel Energia's fixed-price gas offer is more convenient for you
Additional options

Enrico Parpajola



























