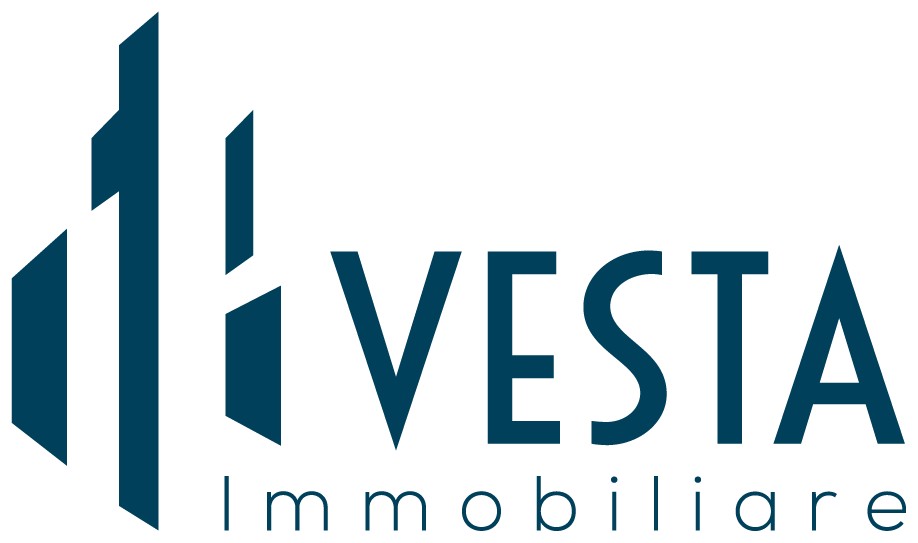
Two-family villa via Guglielmo Marconi, Centro, Lomagna
LomagnaVia Guglielmo Marconi- € 440,000
- 5
- 262m²
- 2
- Yes
Description
This description has been translated automatically by Google Translate and may not be accurate
Lomagna, READY FOR DELIVERY! we offer for sale a semi-detached villa designed in a modern and elegant style with captivating design with stone inserts, developed with low emission consumption in energy class "A", with terraces and private garden, free on three sides, a few steps from the town center. The Villa is arranged as follows: on the ground floor (approximately 62m2) through an independent pedestrian passage we access the entrance into the living area characterized by important and bright sliding windows that overlook the garden to enjoy moments of leisure, relaxation and lunches/dinners with friends, continuing on the floor we have an eat-in kitchen also with exit to the free garden on three sides and a windowed bathroom with designer radiator, suspended sanitary ware and floor-level shower. Continuing via an internal staircase we access the first floor (approximately 70m2), where we find three bedrooms, one of which is double, and a master bathroom finished with heated towel rails and suspended sanitary fixtures complete with shower, all the rooms overlook large livable terraces finished with stainless steel railings. glass and sunshades. This elegant Villa is completed by a private garden of approximately 300 m2 and a double-width garage above ground complete with an automated sectional garage door. The heating is autonomous with heat pump, double flow controlled mechanical ventilation system, preparation of an alarm and air conditioning system, sliding PVC windows, sunshades, glass parapets, heated towel rails, suspended sanitary fixtures, electric shutters, armored door, video intercom. The internal finishes are chosen from excellent and prestigious specifications. For further information and to make an appointment for this creation for sale in Lomagna, contact us on 039 9284386. Don't miss the opportunity, we are waiting for you!--f85f01a91201153724e8081e4fbe0b1b!
Information
- other features
- Electric gateOptic fiberVideo entryphoneAlarm systemSecurity doorExternal exposureDisabled accessTerraceSingle tv systemPrivate gardenWindow frames in double glass / PVC
Features
- Reference and listing Date
- 1664 - 01/12/2024
- contract
- Sale
- type
- Two-family villa | Full ownership | Stately property class
- surface
- 262 m² - See detail
- rooms
- 5 (3 bedrooms, 2 others), 2 bathrooms, open kitchen
- floor
- Ground floor, with lift, with disabled access
- total building floors
- 2 floors
- Car parking
- 2 in garage/box
- availability
- Available
- other features
- Electric gateOptic fiberVideo entryphoneAlarm systemSecurity doorExternal exposureTerraceSingle tv systemPrivate gardenWindow frames in double glass / PVC
Expenses
- price
- € 440,000
Energy efficiency
- year of construction
- 2022
- condition
- New / Under construction
- heating
- Independent, floor heating, powered by heat pump
- Air conditioner
- System predisposition
- Energy Efficiency
- A3≥ 3,51 kWh/m² year
Floorplan
Virtual tour
Additional options

Luciana Di Marino

















