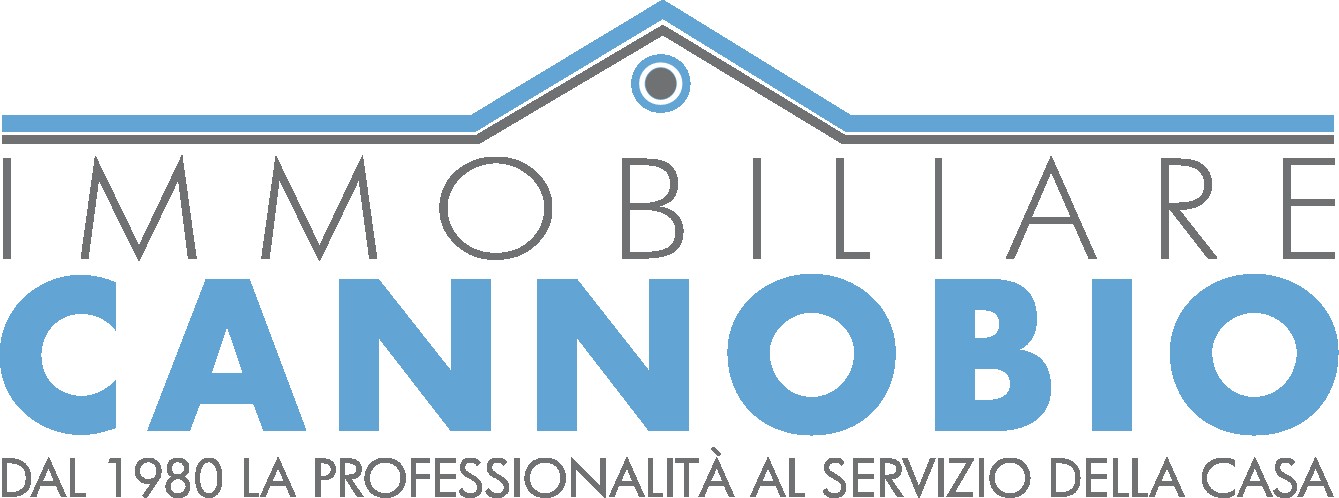
Single-family detached house via Giuseppe Garibaldi, Sant'agata, Cannobio
CannobioVia Giuseppe Garibaldi- € 120,000
- 3
- 101m²
- 1
Description
This description has been translated automatically by Google Translate and may not be accurate
TYPICAL STONE HOUSE WITH PRIVATE COURTYARD AND LAKE VIEW.
This charming house is located in Sant'Agata, an interesting and quiet ancient village just 3.5 km from the center of Cannobio.
The house is located on the edge of the town, near to the path that leads to the surrounding woods and from which you can start pleasant walks in nature. A wrought iron gate leads to the beautiful private courtyard of about 40 m2, enclosed by a low wall that preserves privacy, and has some benches in stone.
From the courtyard we enter directly into the house which is composed as follows:
on the ground floor there is the living room with fireplace, a kitchenette, a storage room in the space under the stairs and the staircase to access the upper floor;
on the second floor we find two bedrooms, one with a balcony and lake view and the other with the predisposition for the creation of a bathroom. In the courtyard there are both the bathroom and the boiler room, both very large. In the basement there are they are two ancient cellars with exposed stone. The roof and balcony have recently been redone; the windows, the entrance door and the shutters are new and double glazed. The heating is with methane gas.
The house is located in the historic and pedestrian centre, away from noise and traffic, and is about 150 m from the municipal car park.
It is ideal for all those seeking tranquility, contact with nature and the convenience of living close to the lively town of Cannobio with all its bars, restaurants, shops and markets.--c0bebf444b278d3ef6c2fb74e8d0cf49!
This charming house is located in Sant'Agata, an interesting and quiet ancient village just 3.5 km from the center of Cannobio.
The house is located on the edge of the town, near to the path that leads to the surrounding woods and from which you can start pleasant walks in nature. A wrought iron gate leads to the beautiful private courtyard of about 40 m2, enclosed by a low wall that preserves privacy, and has some benches in stone.
From the courtyard we enter directly into the house which is composed as follows:
on the ground floor there is the living room with fireplace, a kitchenette, a storage room in the space under the stairs and the staircase to access the upper floor;
on the second floor we find two bedrooms, one with a balcony and lake view and the other with the predisposition for the creation of a bathroom. In the courtyard there are both the bathroom and the boiler room, both very large. In the basement there are they are two ancient cellars with exposed stone. The roof and balcony have recently been redone; the windows, the entrance door and the shutters are new and double glazed. The heating is with methane gas.
The house is located in the historic and pedestrian centre, away from noise and traffic, and is about 150 m from the municipal car park.
It is ideal for all those seeking tranquility, contact with nature and the convenience of living close to the lively town of Cannobio with all its bars, restaurants, shops and markets.--c0bebf444b278d3ef6c2fb74e8d0cf49!
Information
- other features
- FireplaceExternal exposureBalconySingle tv systemPartially furnishedCellarPrivate gardenWindow frames in double glass / PVC
Features
- Reference and listing Date
- C462 - 01/12/2024
- contract
- Sale
- type
- Single-family detached house | Full ownership | Medium property class
- surface
- 101 m² - See detail
- rooms
- 3 (2 bedrooms, 1 other), 1 bathroom, kitchen nook
- floor
- 2 floors: from Semi-basement to Ground floor
- total building floors
- 2 floors
- other features
- FireplaceExternal exposureBalconySingle tv systemPartially furnishedCellarPrivate gardenWindow frames in double glass / PVC
Expenses
- price
- € 120,000
Energy efficiency
- condition
- Good condition / Liveable
- heating
- Independent, with radiators, gas powered
- Energy Efficiency
- G≥ 175 kWh/m² year
Floorplan

Discover the best electricity and gas offers

E-Light Luce
Enel Energia's fixed-price electricity offer is more convenient for you

E-Light Gas
Enel Energia's fixed-price gas offer is more convenient for you
Additional options


































