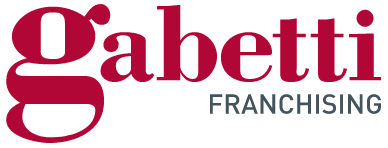
Single family villa via Madonna Del Pantano, 131, Licola Paese, Giugliano in Campania
Giugliano in CampaniaVIA MADONNA DEL PANTANO, 131- € 450,000
- 5+
- 230m²
- 3
- No
Description
This description has been translated automatically by Google Translate and may not be accurate
Parco Simona, We offer for sale a splendid semi-detached villa which extends over a commercial area of 257 m2 and offers large internal and external spaces to guarantee maximum comfort and privacy. The villa consists of 3 residential floors, ideal for welcoming a family large or for those who want to have generous spaces to live and work. The interiors are bright and well distributed, with high quality finishes and attention to detail. The first entrance leads to the 95 m2 tavern consisting of a living room and kitchen with wood-burning fireplace, 2 bedrooms, 1 storage room, 1 toilet and a laundry area with access to the garden and the rest of the villa. The 60m2 mezzanine floor has a main entrance and a second entrance from the 70m2 patio area, the floor is composed of a living room and kitchen and 1 toilet.
The 55 m2 night floor is made up of 2 large bedrooms, one of which has a walk-in closet and a large bathroom. The floor is completed by a small balcony with a spiral staircase that leads to the flat roof, giving you the opportunity to admire the view even more. Overview .
One of the strong points of this property is the presence of a salt water swimming pool, perfect for cooling off during the hot summer days. Furthermore, a guardian is present to ensure the safety and maintenance of the park. Monthly CONDOMINIUM EXPENSES: €110.
The garden, of approximately 500 m2, is well cared for and offers green spaces where you can spend pleasant moments outdoors, organize dinners and parties with friends and family.
This semi-detached villa represents a unique opportunity for those who want to live in an exclusive environment, surrounded by nature and with all the comforts necessary for a quality life. We recommend viewing the Virtual Tour attached to the announcement.
The 55 m2 night floor is made up of 2 large bedrooms, one of which has a walk-in closet and a large bathroom. The floor is completed by a small balcony with a spiral staircase that leads to the flat roof, giving you the opportunity to admire the view even more. Overview .
One of the strong points of this property is the presence of a salt water swimming pool, perfect for cooling off during the hot summer days. Furthermore, a guardian is present to ensure the safety and maintenance of the park. Monthly CONDOMINIUM EXPENSES: €110.
The garden, of approximately 500 m2, is well cared for and offers green spaces where you can spend pleasant moments outdoors, organize dinners and parties with friends and family.
This semi-detached villa represents a unique opportunity for those who want to live in an exclusive environment, surrounded by nature and with all the comforts necessary for a quality life. We recommend viewing the Virtual Tour attached to the announcement.
Information
- other features
- Electric gateFireplaceTavernOptic fiberAlarm systemSecurity doorExternal exposureClosetBalconyTerraceHalf-day conciergePoolCentralized TV systemFurnishedCellarPrivate gardenWindow frames in double glass / wood
Features
- Reference and listing Date
- SIMO450 - 05/11/2024
- contract
- Sale
- type
- Single family villa | Full ownership | Stately property class
- surface
- 230 m² | commercial 290 m² - See detail
- rooms
- 5+ (4 bedrooms, 2 others), 3 bathrooms, open kitchen
- floor
- 3 floors: from Ground floor to Mezzanine, 1°
- total building floors
- 3 floors
- Car parking
- 4 in shared parking
- availability
- Available
- other features
- Electric gateFireplaceTavernOptic fiberAlarm systemSecurity doorExternal exposureClosetBalconyTerraceHalf-day conciergePoolCentralized TV systemFurnishedCellarPrivate gardenWindow frames in double glass / wood
Expenses
- price
- € 450,000
- condominium fees
- € 110/month
Energy efficiency
- year of construction
- 1988
- condition
- New / Under construction
- heating
- Independent, with radiators, powered by lpg
- Air conditioner
- Independent, cold/hot
- energy certification
- Waiting for certification
Floorplan

Virtual tour
Additional options

Giovanni Carafa




































