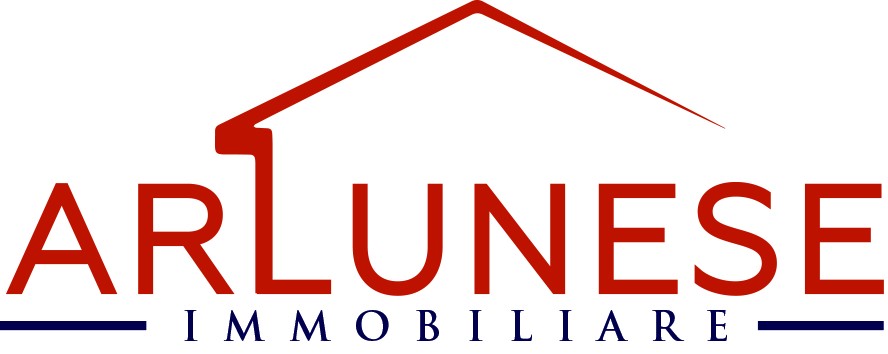
Warehouse for Sale
Santo Stefano TicinoVia Giuseppe Mazzini- € 355,000
- 4
- 580m²
- 1
Description
This description has been translated automatically by Google Translate and may not be accurate
We offer a craft shed consisting of a first span comprising a laboratory and office, connected to the second span comprising storage rooms and bathrooms/changing rooms. Property area with driveway and pedestrian access where we find a boiler room, double open garage. The unit is completed with a residential unit on the first floor consisting of a living room, kitchenette, double bedroom and bathroom.
Suitable solution for artisans, construction companies, small packaging etc... with housing possibility for any guardian.
Free in time short.--c97fbbb9615e76a4e1f2cde0ffd53fae!
Suitable solution for artisans, construction companies, small packaging etc... with housing possibility for any guardian.
Free in time short.--c97fbbb9615e76a4e1f2cde0ffd53fae!
Features
- Reference and listing Date
- STT 355 - 01/22/2024
- contract
- Sale
- type
- Warehouse
- surface
- 580 m² - See detail
- rooms
- 4 rooms, 1 bathroom - one or more suitable for disabled people
- floor
- 2 floors: Ground floor, 1°
- total building floors
- 2 floors
- Car parking
- 2 in garage/box
- availability
- Available
- Warehouse height
- 5.6 m
- Underbeam height
- 4.5 m
- Spans
- 2 - without pillars
- other features
- DrivewayAlarm systemChanging roomShowerFenced
Expenses
- price
- € 355,000
- condominium fees
- No condominium fees
Energy efficiency
- year of construction
- 1970
- condition
- Good condition / Liveable
- heating
- Independent, air heating, powered by methane
Floorplan
Additional options
Matteo Crespi


























































