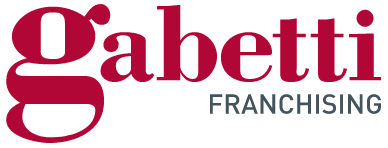
Single family villa viale Marco Polo 118, Lago Patria, Castel Volturno
Castel VolturnoViale Marco Polo- € 185,000
- 4
- 198m²
- 2
- No
Description
This description has been translated automatically by Google Translate and may not be accurate
We offer for sale a splendid single villa for residential use in the municipality of Castel Volturno, located in via Marco Polo in the Sait A Village Park. The villa is located immediately after the Lago Patria bridge, in a quiet and residential area. The property covers an area of 130 m2 and is arranged on one level. Inside, we find a large living room with fireplace, a separate kitchen, a hallway, three bedrooms and two bathrooms. From the kitchen, there is access to a patio with access to the partially paved garden of 280 m2, equipped with a driveway and pedestrian access. The villa also offers a paved roof terrace, with provision for water and electricity points, ideal for enjoying moments of relaxation outdoors. Furthermore, in the basement, there is a 15 m2 cellar, perfect for storing objects and equipment. The condominium in which the villa is located provides direct access to the beach, allowing condominiums to use it comfortably. For appointments and further information, we are available on 081.509.26.68, also via WhatsApp. Furthermore, we remind potential buyers that we offer a free mortgage consultancy service at our office in via Lago Patria, 164. This single villa represents a unique opportunity for those who want to live in a quiet and private environment, a few steps from the beach and with all the necessary amenities nearby. Don't miss the opportunity to visit this splendid property and contact us to make an appointment.
Information
- other features
- Electric gateFireplaceAlarm systemSecurity doorInternal exposureExternal exposureDisabled accessBalconyTerraceSingle tv systemCellarPrivate gardenWindow frames in double glass / PVC
Features
- Reference and listing Date
- SAIT195 - 05/11/2024
- contract
- Sale
- type
- Single family villa | Full ownership | Stately property class
- surface
- 198 m² - See detail
- rooms
- 4 (3 bedrooms, 1 other), 2 bathrooms, semi-habitable kitchen
- floor
- 4 floors: from Semi-basement to Ground floor, Mezzanine, 1°, with disabled access
- total building floors
- 2 floors
- Car parking
- 3 in shared parking
- availability
- Available
- other features
- Electric gateFireplaceAlarm systemSecurity doorBalconyTerraceSingle tv systemCellarPrivate gardenWindow frames in double glass / PVCDouble exposure
Expenses
- price
- € 185,000
- condominium fees
- € 30/month
Energy efficiency
- condition
- Good condition / Liveable
- heating
- Independent, with radiators, powered by lpg
- Air conditioner
- Independent, cold/hot
- Energy performance of the building
- wintery summery
- Energy Efficiency
- F≥ 3,51 kWh/m² year
Floorplan

Additional options

Giovanni Siciliano



















