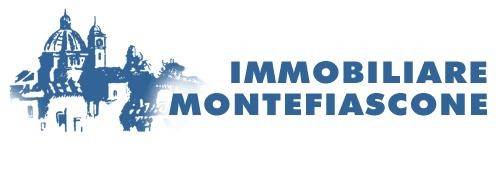
Single family villa via Cassia Nuova, Centro, Montefiascone
Montefiasconevia Cassia Nuova- € 220,000
- 5+
- 290m²
- 1
- No
Description
Single house on one level with garden
This description has been translated automatically by Google Translate and may not be accurate
Are you looking for a single-family villa with outdoor spaces in the center of Montefiascone? We have the perfect solution for you! A villa from the late 1950s on one level with a large basement and private garden.
In a privileged position, close to all services, bright and with a view that extends from the historic center to the Cimini Mountains, it is arranged on 2 levels. The residential part is located on the mezzanine floor and with its 150 m2 on one level, it offers large and bright interior spaces, perfect for welcoming your whole family.
The villa is composed of a large hallway, a kitchen with fireplace , a living room, 3 bedrooms and a study with a bright veranda from where you can enjoy the view of the historic part of the city. The conditions are to be renovated, allowing you to customize the spaces according to your tastes and needs. Necessary are the renovation of all the systems, a second bathroom and the fixtures.
Furthermore, the villa is equipped with a large basement of 160 m2, ideal for your hobby area, tavern or storage as well as the garage.
The 600 m2 garden offers the possibility of enjoying the outdoor space in your privacy being surrounded by a hedge.
Don't miss the opportunity to purchase this villa in Montefiascone and transform it into the home of your dreams. Contact us to organize a visit and discover all the potential of this property, the price is negotiable! Energy Class: G
In a privileged position, close to all services, bright and with a view that extends from the historic center to the Cimini Mountains, it is arranged on 2 levels. The residential part is located on the mezzanine floor and with its 150 m2 on one level, it offers large and bright interior spaces, perfect for welcoming your whole family.
The villa is composed of a large hallway, a kitchen with fireplace , a living room, 3 bedrooms and a study with a bright veranda from where you can enjoy the view of the historic part of the city. The conditions are to be renovated, allowing you to customize the spaces according to your tastes and needs. Necessary are the renovation of all the systems, a second bathroom and the fixtures.
Furthermore, the villa is equipped with a large basement of 160 m2, ideal for your hobby area, tavern or storage as well as the garage.
The 600 m2 garden offers the possibility of enjoying the outdoor space in your privacy being surrounded by a hedge.
Don't miss the opportunity to purchase this villa in Montefiascone and transform it into the home of your dreams. Contact us to organize a visit and discover all the potential of this property, the price is negotiable! Energy Class: G
Information
- other features
- FireplaceInternal exposureExternal exposureBalconySingle tv systemPrivate gardenWindow frames in glass / wood
Features
- Reference and listing Date
- 1084 - 02/09/2024
- contract
- Sale
- type
- Single family villa | Medium property class
- surface
- 290 m² - See detail
- rooms
- 5+ (4 bedrooms, 2 others), 1 bathroom, kitchen diner
- floor
- 3 floors: from Semi-basement to Ground floor, Mezzanine
- total building floors
- 2 floors
- Car parking
- 2 in garage/box, 2 in shared parking
- other features
- FireplaceBalconySingle tv systemPrivate gardenWindow frames in glass / woodDouble exposure
Expenses
- price
- € 220,000
- condominium fees
- No condominium fees
Energy efficiency
- condition
- To be refurbished
- heating
- Independent, with radiators, powered by methane
- Energy Efficiency
- G≥ 175 kWh/m² year
Floorplan
Discover the best electricity and gas offers

E-Light Luce
Enel Energia's fixed-price electricity offer is more convenient for you

E-Light Gas
Enel Energia's fixed-price gas offer is more convenient for you
Additional options























