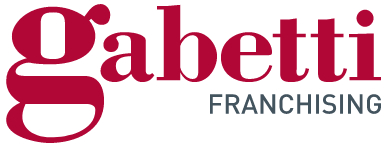
Multi-family villa via enrico berlinguer, 21, Orta di Atella
Orta di AtellaVia enrico berlinguer, 21- € 490,000
- 5
- 530m²
- 3
- No
Description
This description has been translated automatically by Google Translate and may not be accurate
Gabetti offers an EXCLUSIVE independent solution in the historic center of Orta di Atella (CE).
The apartments, all inside the building, are arranged as follows:
- Two two-room apartments on the ground floor of 60m2 both rented with an income of 6,000 euros per year
- An apartment on the first floor completely renovated in 2018, never inhabited, of 90m2 consisting of: Open space kitchen, living room, two bedrooms, two bathrooms, balconies with double views, garage.
- Apartment on the first floor arranged on two levels of 100m2 each consisting of: open plan living room kitchen, two bathrooms, three bedrooms, closet and level terrace. The solution is completed by a garage.
The building also has a 150m2 attic and two storage rooms.
Contact us for more info
Gabetti and you are already at home.
The apartments, all inside the building, are arranged as follows:
- Two two-room apartments on the ground floor of 60m2 both rented with an income of 6,000 euros per year
- An apartment on the first floor completely renovated in 2018, never inhabited, of 90m2 consisting of: Open space kitchen, living room, two bedrooms, two bathrooms, balconies with double views, garage.
- Apartment on the first floor arranged on two levels of 100m2 each consisting of: open plan living room kitchen, two bathrooms, three bedrooms, closet and level terrace. The solution is completed by a garage.
The building also has a 150m2 attic and two storage rooms.
Contact us for more info
Gabetti and you are already at home.
Information
- other features
- Electric gateSecurity doorInternal exposureExternal exposureBalconyTerraceCentralized TV systemPrivate gardenWindow frames in double glass / metal
Features
- Reference and listing Date
- BERLI490 - 02/06/2024
- contract
- Sale
- type
- Multi-family villa
- surface
- 530 m² | commercial 537 m² - See detail
- rooms
- 5 (3 bedrooms, 2 others), 3 bathrooms, kitchen diner
- floor
- Ground floor
- total building floors
- 3 floors
- Car parking
- 2 in garage/box
- availability
- Available
- other features
- Electric gateSecurity doorBalconyTerraceCentralized TV systemPrivate gardenWindow frames in double glass / metalDouble exposure
Expenses
- price
- € 490,000
- condominium fees
- No condominium fees
Energy efficiency
- year of construction
- 1980
- condition
- Excellent / Refurbished
- heating
- Independent, with radiators, powered by gas oil
- Air conditioner
- Independent, cold/hot
- Renewable Energy Performance Index
- 1kWh/m² year
- Energy performance of the building
- wintery summery
- Energy Efficiency
- G1 kWh/m² year
Floorplan

Virtual tour
Additional options

Luigi Cammisa

















































