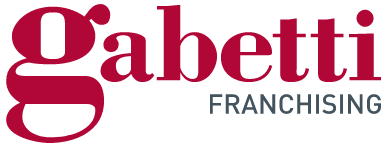
Single family villa via Giuseppe Garibaldi, 23, Centro, Castiglione del Lago
Castiglione del LagoVia Giuseppe Garibaldi, 23- € 500,000
- 5+
- 460m²
- 3+
- No
Description
This description has been translated automatically by Google Translate and may not be accurate
-Castiglione del Lago- Immersed in nature and with a panoramic view of Lake Trasimeno, on the outskirts of the historic centre, we offer for sale a beautiful independent villa of approximately 460 m2.
The villa, built in the 70s with stone facades, is spread over three levels, connected by an internal open staircase, composed as follows:
Ground floor: porch with main entrance to the villa, large study, back room and service bathroom.
First floor: large and bright living room with fireplace and kitchen, bedroom, bathroom with window and closet. On this level, a further independent apartment has been created, also accessible from the outside, consisting of a living room, kitchen, two bedrooms and a bathroom. The first floor is completed by a large panoramic terrace overlooking Lake Trasimeno.
Second floor: living room, three bedrooms, three bathrooms and a hallway overlooking a further magnificent panoramic terrace overlooking the lake.
The property includes approximately 1500 m2 of garden with olive trees in full production and a large garage, which offers the possibility of parking the car and having additional space for storing objects and equipment, of approximately 57 m2.
Externally the property is entirely fenced, with an entrance independent with tiled driveway that leads directly to the entrance of the house. A private external staircase, located at the back of the property, leads to the historic center of the town.
This property is perfect for those looking for an excellent housing solution, both as a first home, to live with a family, and as a holiday home, in the city center and at the same time surrounded by greenery just a few meters from Lake Trasimeno.
Its generous size and numerous rooms offer comfortable and functional spaces also suitable for those wishing to divide the large property into several distinct residential units and independent.--d88ba393f9474fba571c91c74fc7a898!
The villa, built in the 70s with stone facades, is spread over three levels, connected by an internal open staircase, composed as follows:
Ground floor: porch with main entrance to the villa, large study, back room and service bathroom.
First floor: large and bright living room with fireplace and kitchen, bedroom, bathroom with window and closet. On this level, a further independent apartment has been created, also accessible from the outside, consisting of a living room, kitchen, two bedrooms and a bathroom. The first floor is completed by a large panoramic terrace overlooking Lake Trasimeno.
Second floor: living room, three bedrooms, three bathrooms and a hallway overlooking a further magnificent panoramic terrace overlooking the lake.
The property includes approximately 1500 m2 of garden with olive trees in full production and a large garage, which offers the possibility of parking the car and having additional space for storing objects and equipment, of approximately 57 m2.
Externally the property is entirely fenced, with an entrance independent with tiled driveway that leads directly to the entrance of the house. A private external staircase, located at the back of the property, leads to the historic center of the town.
This property is perfect for those looking for an excellent housing solution, both as a first home, to live with a family, and as a holiday home, in the city center and at the same time surrounded by greenery just a few meters from Lake Trasimeno.
Its generous size and numerous rooms offer comfortable and functional spaces also suitable for those wishing to divide the large property into several distinct residential units and independent.--d88ba393f9474fba571c91c74fc7a898!
Information
- other features
- Electric gateFireplaceTavernExternal exposureClosetTerraceSingle tv systemFurnishedCellarPrivate gardenWindow frames in glass / wood
Features
- Reference and listing Date
- Cod. rif 3126124 - 02/10/2024
- contract
- Sale
- type
- Single family villa | Full ownership | Medium property class
- surface
- 460 m² | commercial 661 m² - See detail
- rooms
- 5+ (6 bedrooms, 8 others), 3+ bathrooms, kitchen diner
- floor
- Ground floor
- total building floors
- 3 floors
- Car parking
- 1 in garage/box
- availability
- Available
- other features
- Electric gateFireplaceTavernExternal exposureClosetTerraceSingle tv systemFurnishedCellarPrivate gardenWindow frames in glass / wood
Expenses
- price
- € 500,000
- condominium fees
- No condominium fees
Energy efficiency
- year of construction
- 1979
- condition
- To be refurbished
- heating
- Independent, with radiators, powered by methane
- Renewable Energy Performance Index
- 285.86kWh/m² year
- Energy performance of the building
- wintery summery
- Energy Efficiency
- G325.15 kWh/m² year
Floorplan
Discover the best electricity and gas offers

E-Light Luce
Enel Energia's fixed-price electricity offer is more convenient for you

E-Light Gas
Enel Energia's fixed-price gas offer is more convenient for you
Additional options
B&s Immobiliare Di Bonaca L. E Sepioni D. Snc






















