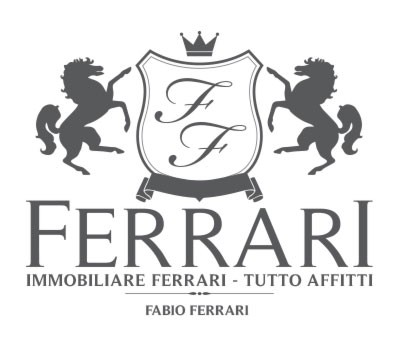
Multi-family detached house via Alfredo di Dio 5, Cerano
CeranoVia Alfredo di Dio- € 150,000
- 5+
- 365m²
- 3+
- No
Description
This description has been translated automatically by Google Translate and may not be accurate
Building for sale in the historic center of Cerano (NO). The entire building is spread over three floors. The ground floor consists of a large office divided into several rooms, with a staircase connecting all floors. The basement floor offers a spacious cellar. The first floor houses a three-room apartment plus bathroom, with entrance, large living room, kitchen, corridor, two bedrooms and a bathroom. The second floor presents the same residential typology. Furthermore, the building has a small separate two-room apartment. Three car garages complete the property. The building is available immediately and currently empty of tenants.--72660fdbca5c97d4c92b4f418bba3e8b!
Information
- other features
- Electric gateVideo entryphoneSecurity doorInternal exposureExternal exposureClosetBalconyCentralized TV systemPartially furnishedCellarWindow frames in glass / wood
Features
- Reference and listing Date
- 17a - 02/21/2024
- contract
- Sale
- type
- Multi-family detached house | Full ownership | Stately property class
- surface
- 365 m² - See detail
- rooms
- 5+ (5 bedrooms, 4 others), 3+ bathrooms, kitchen diner
- floor
- 2 floors: Ground floor, Mezzanine
- total building floors
- 2 floors
- Car parking
- 2 in garage/box, 1 in shared parking
- availability
- Available
- other features
- Electric gateVideo entryphoneSecurity doorClosetBalconyCentralized TV systemPartially furnishedCellarWindow frames in glass / woodDouble exposure
Expenses
- price
- € 150,000
Energy efficiency
- year of construction
- 1970
- condition
- To be refurbished
- heating
- Independent, with radiators, gas powered
- Energy Efficiency
- G≥ 175 kWh/m² year
Floorplan

Virtual tour
Additional options
Fabio Ferrari





























