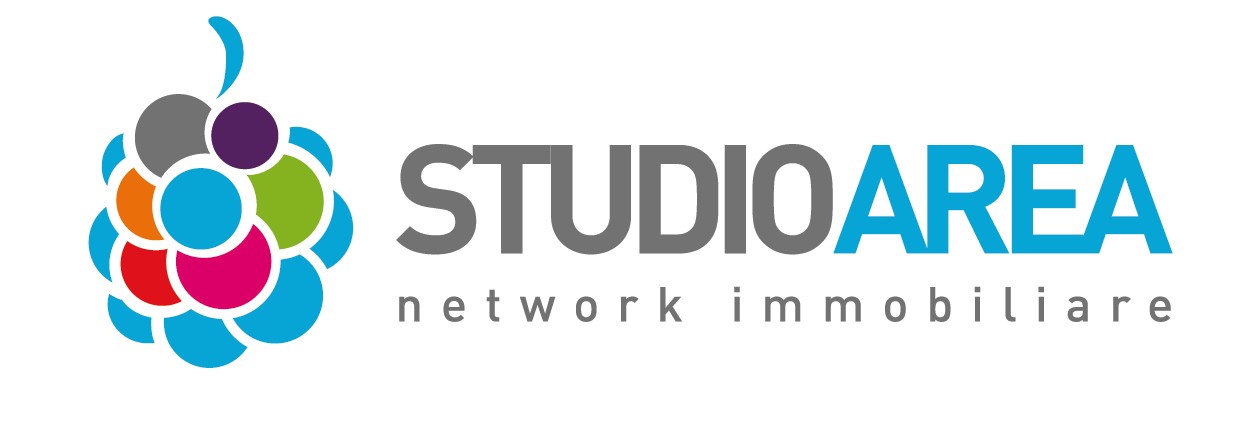
Single family villa Strada Provinciale Fivizzano Licciana Bagnone, Bagnone
BagnoneStrada Provinciale Fivizzano Licciana Bagnone- € 150,000
- 5+
- 222m²
- 2
- No
Description
STUDIOAREA AULLA per info e contatti 3290733879 propone in vendita a Gabbiana di Bagnone bella casa indipendente con corte privata, garage (ex legnaia), terrazza di circa 31 mq e giardino privato di circa 540 mq, la villetta ha il tetto coibentato e la facciata nuovi ed è internamente da ristrutturare, di circa 222 mq su due livelli al piano terra, entrata in disimpegno, cucina abitabile, salone, bagno di servizio, altro vano uso cantina, ampio ripostiglio, al piano mezzanino accesso al giardino privato recintato, al 1° piano con scala interna quattro camere ed un bagno con doccia, ampio sottotetto con scala per accesso dal 1° piano con altezza centrale di circa 2,3 mq a degradare a 0,50 mq su entrambi i lati; completa la proprietà un forno, dei manufatti nella corte ad uso ripostiglio (ex pollaio). Parcheggio nelle immediate vicinanze. Riscaldamento a gasolio con radiatori. Offers for sale in Gabbiana di Bagnone a beautiful detached house with private courtyard, garage (former woodshed), terrace of approximately 31 m2 and private garden of approximately 540 m2, the house has an insulated roof and a new facade and needs to be internally renovated, of approximately 222 m2 on two levels on the ground floor, entrance hallway, kitchen, lounge, bathroom, another cellar room, large storage room, on the mezzanine floor access to the private fenced garden, on the 1st floor with internal staircase four bedrooms and a bathroom with shower, large attic with staircase for access from the 1st floor with a central height of approximately 2.3 m2 decreasing to 0.50 m2 on both sides; the property includes an oven, some artefacts in the courtyard used as a storage room (former chicken coop). Parking in the immediate vicinity.Oil heating with radiators.
Information
- other features
- AtticInternal exposureExternal exposureBalconyTerraceSingle tv systemCellarPrivate gardenWindow frames in glass / wood
Features
- Reference and listing Date
- 92318 - 03/07/2024
- contract
- Sale
- type
- Single family villa | Full ownership | Medium property class
- surface
- 222 m² - See detail
- rooms
- 5+ (4 bedrooms, 5 others), 2 bathrooms, kitchen diner
- floor
- Ground floor
- total building floors
- 2 floors
- Car parking
- 1 in garage/box, 1 in shared parking
- availability
- Available
- other features
- AtticBalconyTerraceSingle tv systemCellarPrivate gardenWindow frames in glass / woodDouble exposure
Expenses
- price
- € 150,000
- condominium fees
- No condominium fees
Energy efficiency
- year of construction
- 1950
- condition
- To be refurbished
- heating
- Independent, with radiators, powered by gas oil
- Energy Efficiency
- G≥ 175 kWh/m² year
Floorplan

Additional options
EMANUELA FERRARI














