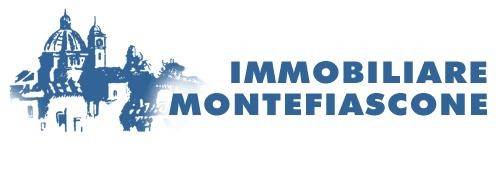
Single family villa via Paternocchio, Centro, Montefiascone
MontefiasconeVia Paternocchio- € 249,000
- 5+
- 270m²
- 3
- No
Description
Villa in a central position
This description has been translated automatically by Google Translate and may not be accurate
Villa in a central position with large spaces built in the sixties, still with a beautiful architectural design and an excellent distribution of spaces.
Located on the ground floor, first floor and attic, it enjoys good brightness having large windows and a southern exposure and many potential uses thanks to the different well-distributed spaces.
The ground floor is composed of an entrance stairwell, a room with fireplace and bathroom, connected internally, but with its own independent entrance and a comfortable garage of 54 m2 ;
the first floor is divided into a large living room with exit to the terrace on the front of the villa, a hallway for access to the 2 double bedrooms, the bathroom and the eat-in kitchen. as well as a mini apartment with kitchen and bathroom, communicating with the main apartment, but also with its own entrance from the stairwell, to be used independently or as an extension of the living area;
the attic consists of 2 other large rooms.
Overall in a good state of maintenance and immediately habitable, the villa requires modernization work on the systems. Currently the heating system is powered by a pellet boiler but there is also a diesel boiler.
Ideal for those who love retro-style homes with large spaces for families or for those who need areas to dedicate in addition to the home to your hobbies or work.
Call us for more info or to book your visit.
Property in collaboration with MFcase
Located on the ground floor, first floor and attic, it enjoys good brightness having large windows and a southern exposure and many potential uses thanks to the different well-distributed spaces.
The ground floor is composed of an entrance stairwell, a room with fireplace and bathroom, connected internally, but with its own independent entrance and a comfortable garage of 54 m2 ;
the first floor is divided into a large living room with exit to the terrace on the front of the villa, a hallway for access to the 2 double bedrooms, the bathroom and the eat-in kitchen. as well as a mini apartment with kitchen and bathroom, communicating with the main apartment, but also with its own entrance from the stairwell, to be used independently or as an extension of the living area;
the attic consists of 2 other large rooms.
Overall in a good state of maintenance and immediately habitable, the villa requires modernization work on the systems. Currently the heating system is powered by a pellet boiler but there is also a diesel boiler.
Ideal for those who love retro-style homes with large spaces for families or for those who need areas to dedicate in addition to the home to your hobbies or work.
Call us for more info or to book your visit.
Property in collaboration with MFcase
Information
- other features
- FireplaceAtticTavernExternal exposureDisabled accessBalconyTerracePrivate gardenWindow frames in double glass / metal
Features
- Reference and listing Date
- 1090 - 03/06/2024
- contract
- Sale
- type
- Single family villa | Full ownership | Stately property class
- surface
- 270 m² - See detail
- rooms
- 5+ (5 bedrooms, 3 others), 3 bathrooms, kitchen diner
- floor
- 3 floors: Ground floor, from 1° to 2°, with disabled access
- total building floors
- 3 floors
- Car parking
- 2 in garage/box, 2 in shared parking
- availability
- Available
- other features
- FireplaceAtticTavernExternal exposureBalconyTerracePrivate gardenWindow frames in double glass / metal
Expenses
- price
- € 249,000
- condominium fees
- No condominium fees
Energy efficiency
- condition
- Good condition / Liveable
- heating
- Independent, with radiators, powered by pellets
- Energy Efficiency
- G≥ 175 kWh/m² year
Floorplan
Discover the best electricity and gas offers

E-Light Luce
Enel Energia's fixed-price electricity offer is more convenient for you

E-Light Gas
Enel Energia's fixed-price gas offer is more convenient for you
Additional options
Maria Grazia Pelabasto


























