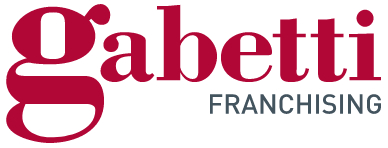
Single-family detached house via Roma, Centro, Oricola
OricolaVia Roma- € 250,000
- 5+
- 300m²
- 2
- No
Description
Un ala del Castello del IX Secolo situato come porta d'Abruzzo nel Paese di Oricola fa da scenario suggestivo con torre Medievale che sovrasta la '' Piana del Cavaliere '' e '' la Valle dell'Aniene ''.
L'unità immobiliare si compone di tre livelli abitabili di oltre 300 mq:
- Al piano terra troviamo un ampio salone doppio con camino e cucina abitabile;
- Al primo piano 2 camere da letto e un bagno;
- Al secondo piano 3 camere da letto ed un bagno. Dalle finestre delle camere è possibile godere di scorci paesaggistici meravigliosi.
- Dal terzo livello si accede alla mansarda con accesso alla bellissima terrazza, dove è possibile ammirare un panorama incantevole. La particolarità di questa soluzione immobiliare rende unica e irripetibile l'offerta.
L'unità immobiliare si compone di tre livelli abitabili di oltre 300 mq:
- Al piano terra troviamo un ampio salone doppio con camino e cucina abitabile;
- Al primo piano 2 camere da letto e un bagno;
- Al secondo piano 3 camere da letto ed un bagno. Dalle finestre delle camere è possibile godere di scorci paesaggistici meravigliosi.
- Dal terzo livello si accede alla mansarda con accesso alla bellissima terrazza, dove è possibile ammirare un panorama incantevole. La particolarità di questa soluzione immobiliare rende unica e irripetibile l'offerta.
Information
- other features
- FireplaceAtticExternal exposureTerraceCentralized TV systemPartially furnishedWindow frames in glass / wood
Features
- Reference and listing Date
- EK-109981225 - 05/03/2024
- contract
- Sale
- type
- Single-family detached house | Full ownership | Stately property class
- surface
- 300 m² - See detail
- rooms
- 5+ (5 bedrooms, 3 others), 2 bathrooms, kitchen diner
- floor
- 1°
- total building floors
- 3 floors
- availability
- Available
- other features
- FireplaceAtticExternal exposureTerraceCentralized TV systemPartially furnishedWindow frames in glass / wood
Expenses
- price
- € 250,000
Energy efficiency
- year of construction
- 1800
- condition
- Good condition / Liveable
- Energy performance of the building
- wintery summery
- Energy Efficiency
- G≥ 3,51 kWh/m² year
Floorplan

Discover the best electricity and gas offers

E-Light Luce
Enel Energia's fixed-price electricity offer is more convenient for you

E-Light Gas
Enel Energia's fixed-price gas offer is more convenient for you
Additional options
Pierluigi Manzocchi






































