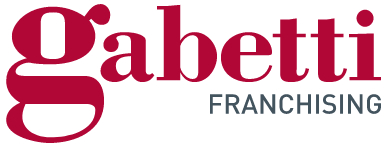
Single family villa viale dei Promontori 167, Ostia Levante, Rome
RomeOstia LevanteViale dei Promontori- Price on application
- 5+
- 300m²
- 3
- No
Description
VILLA UNIFAMILIARE OSTIA LEVANTE
This description has been translated automatically by Google Translate and may not be accurate
GABETTI-OSTIA LEVANTE-
-VIA CAPO ZAFFERANO-
ref. 18/24
Gabetti of Ostia is pleased to offer a UNIQUE OPPORTUNITY of its kind.
We offer a single-family villa of great value and unique in terms of location and type with private garden and large garage in the heart of Ostia Levante in Via Capo Zafferano and with double entrance also from Viale dei Promontori.
The villa is developed on three levels with large lounges, garden, beautiful patio, large and very bright rooms, fine finishes.
Composition:
Ground floor:
independent entrance, lounge, kitchen, two double bedrooms, bathroom, patio and garden.
First floor:
entrance, double living room, kitchen, bedroom, study. service and terrace.
Attic floor:
hallway, three bedrooms and bathroom.
The property includes a large garage of over 30 m2 and a cellar of approximately 20 m2.
The villa currently consists of two separate apartments but connected to each other internally.
It is possible to live in the house entirely or leave the two units divided for two families to live in.
Being a single-family house, it is obviously exposed on all sides and enjoys great brightness throughout the day.
For information and appointments tel. 06/56339949 or 06/56305414 - from Monday to Friday 9.00-13.00 / 15.30-19.30 and Saturday morning 9.00-13.00 one of our professionals will be at your disposal.
-VIA CAPO ZAFFERANO-
ref. 18/24
Gabetti of Ostia is pleased to offer a UNIQUE OPPORTUNITY of its kind.
We offer a single-family villa of great value and unique in terms of location and type with private garden and large garage in the heart of Ostia Levante in Via Capo Zafferano and with double entrance also from Viale dei Promontori.
The villa is developed on three levels with large lounges, garden, beautiful patio, large and very bright rooms, fine finishes.
Composition:
Ground floor:
independent entrance, lounge, kitchen, two double bedrooms, bathroom, patio and garden.
First floor:
entrance, double living room, kitchen, bedroom, study. service and terrace.
Attic floor:
hallway, three bedrooms and bathroom.
The property includes a large garage of over 30 m2 and a cellar of approximately 20 m2.
The villa currently consists of two separate apartments but connected to each other internally.
It is possible to live in the house entirely or leave the two units divided for two families to live in.
Being a single-family house, it is obviously exposed on all sides and enjoys great brightness throughout the day.
For information and appointments tel. 06/56339949 or 06/56305414 - from Monday to Friday 9.00-13.00 / 15.30-19.30 and Saturday morning 9.00-13.00 one of our professionals will be at your disposal.
Information
- other features
- Electric gateAtticOptic fiberAlarm systemSecurity doorExternal exposureClosetTerraceSingle tv systemCellarPrivate gardenWindow frames in double glass / PVC
Features
- Reference and listing Date
- 18/24 - 05/02/2024
- contract
- Sale
- type
- Single family villa | Full ownership | Stately property class
- surface
- 300 m² - See detail
- rooms
- 5+ (7 bedrooms, 3 others), 3 bathrooms, kitchen diner
- floor
- Ground floor
- total building floors
- 3 floors
- Car parking
- 2 in garage/box, 1 in shared parking
- availability
- Available
- other features
- Electric gateAtticOptic fiberAlarm systemSecurity doorExternal exposureClosetTerraceSingle tv systemCellarPrivate gardenWindow frames in double glass / PVC
Expenses
- price
- price on application
- condominium fees
- No condominium fees
Energy efficiency
- year of construction
- 1985
- condition
- Excellent / Refurbished
- heating
- Independent, with radiators, powered by methane
- Air conditioner
- Independent, cold
- energy certification
- Waiting for certification
Floorplan
Virtual tour
Additional options

Alin Delbaci



























































