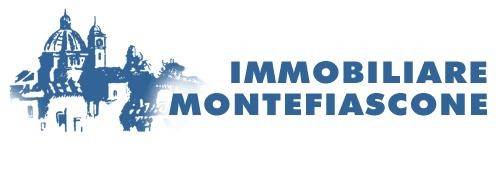
Country house, excellent condition, 900 m², Montefiascone
Montefiascone- Price on application
- 5+
- 900m²
- 3+
- No
Description
This description has been translated automatically by Google Translate and may not be accurate
3 km from Montefiascone, an ancient stone farmhouse used as a prestigious country residence with 24 beds, 3 hectares of land and swimming pool.
The farmhouse has been excellently renovated and furnished and is spread over 3 levels:
the ground floor is used as a reception area with an entrance hall where we find a characteristic fireplace, a triple living room with another large fireplace, a large dining room, a living room with stone fireplace, a huge and very particular open kitchen in masonry with central island , a master bathroom, a cellar pantry and a laundry room. All rooms have direct access to the garden with French windows;
on the first floor there is a large independent entrance reachable both via the internal staircase that connects it to the ground floor and with a French window leading to the park; a lounge-study, with fireplace and direct access to the garden, 2 suite-apartments with living room and kitchenette, one with 1 bedroom and the other with 2 bedrooms, another 2 double bedrooms with their own bathroom;
on the second floor there are 2 bedrooms with their own bathroom, an apartment with living room, bedroom and bathroom and a part still to be finished internally where another mini apartment can be created.
The land owned is intended as a park in the part surrounding the farmhouse with an oak tree over 30 meters tall, pine trees bordering the border, centuries-old olive trees, tall trees such as cedars, mimosas, cypresses and a part dedicated to the agritourism activity where around 200 young but already producing olive trees are located, two orchards , a small vineyard, a vegetable garden etc. The property includes an underground and illuminated swimming pool of approximately 100 m2, 4 ancient tuff caves, 2 Roman wells.
Each floor has its own shaded portico made of wooden beams and tiles, the one adjacent to the kitchen has a wood-burning oven and a large stone barbecue.
Suitable for those wishing to continue the agritourism-accommodation business, but also for those who want a large residence both as a main or holiday home.
Energy Class: G
The farmhouse has been excellently renovated and furnished and is spread over 3 levels:
the ground floor is used as a reception area with an entrance hall where we find a characteristic fireplace, a triple living room with another large fireplace, a large dining room, a living room with stone fireplace, a huge and very particular open kitchen in masonry with central island , a master bathroom, a cellar pantry and a laundry room. All rooms have direct access to the garden with French windows;
on the first floor there is a large independent entrance reachable both via the internal staircase that connects it to the ground floor and with a French window leading to the park; a lounge-study, with fireplace and direct access to the garden, 2 suite-apartments with living room and kitchenette, one with 1 bedroom and the other with 2 bedrooms, another 2 double bedrooms with their own bathroom;
on the second floor there are 2 bedrooms with their own bathroom, an apartment with living room, bedroom and bathroom and a part still to be finished internally where another mini apartment can be created.
The land owned is intended as a park in the part surrounding the farmhouse with an oak tree over 30 meters tall, pine trees bordering the border, centuries-old olive trees, tall trees such as cedars, mimosas, cypresses and a part dedicated to the agritourism activity where around 200 young but already producing olive trees are located, two orchards , a small vineyard, a vegetable garden etc. The property includes an underground and illuminated swimming pool of approximately 100 m2, 4 ancient tuff caves, 2 Roman wells.
Each floor has its own shaded portico made of wooden beams and tiles, the one adjacent to the kitchen has a wood-burning oven and a large stone barbecue.
Suitable for those wishing to continue the agritourism-accommodation business, but also for those who want a large residence both as a main or holiday home.
Energy Class: G
Information
- other features
- Electric gateFireplaceAtticVideo entryphoneAlarm systemSecurity doorInternal exposureExternal exposureDisabled accessClosetPoolSingle tv systemCellarPrivate gardenWindow frames in double glass / wood
Features
- Reference and listing Date
- 1095 - 03/14/2024
- contract
- Sale | Income property
- type
- Country house | Full ownership | Stately property class
- surface
- 900 m² - See detail
- rooms
- 5+ (10 bedrooms, 5 others), 3+ bathrooms, kitchen diner
- floor
- 3 floors: Ground floor, from 1° to 2°, with disabled access
- total building floors
- 3 floors
- Car parking
- 10 in shared parking
- availability
- Available
- other features
- Electric gateFireplaceAtticVideo entryphoneAlarm systemSecurity doorClosetPoolSingle tv systemCellarPrivate gardenWindow frames in double glass / woodDouble exposure
Expenses
- price
- price on application
- condominium fees
- No condominium fees
Energy efficiency
- year of construction
- 1700
- condition
- Excellent / Refurbished
- heating
- Independent, with radiators, powered by lpg
- Air conditioner
- Independent, cold
- Energy Efficiency
- G≥ 175 kWh/m² year
Floorplan
Discover the best electricity and gas offers

E-Light Luce
Enel Energia's fixed-price electricity offer is more convenient for you

E-Light Gas
Enel Energia's fixed-price gas offer is more convenient for you
Additional options































