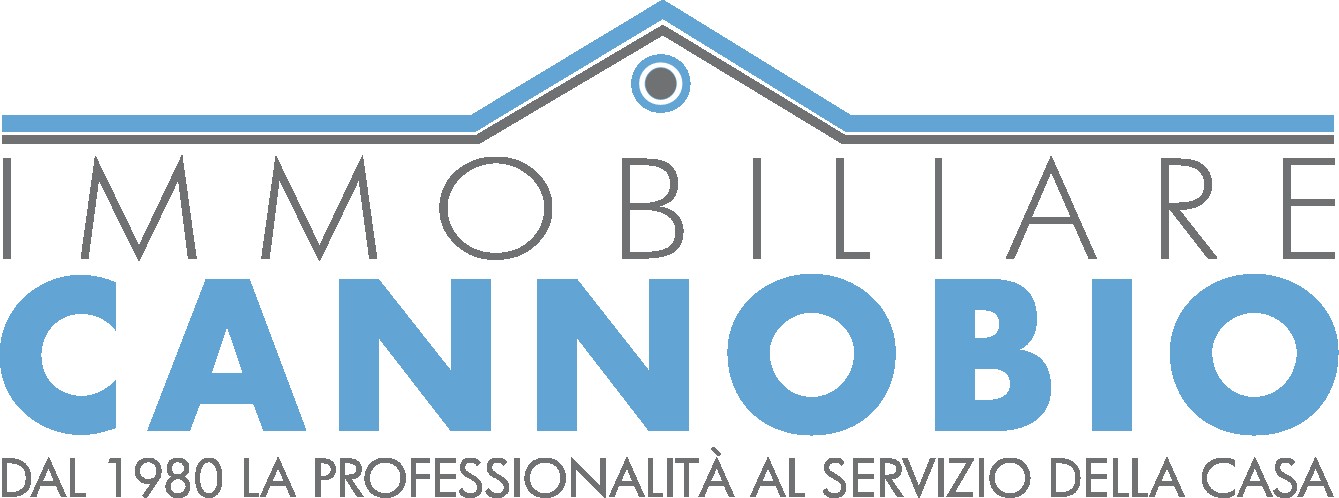
Single-family detached house 100 m², good condition, Centro, Massino Visconti
Massino Visconti- € 138,000
- 3
- 100m²
- 1
Description
MASSINO VISCONTI DETACHED HOUSE WITH GARDEN.
This description has been translated automatically by Google Translate and may not be accurate
MASSINO VISCONTI
DETACHED HOUSE WITH GARDEN.
This beautiful detached house, completely renovated, is located in the historic center of the town, convenient to all services, and in any case in a quiet and green position. It is located right at the beginning of the ancient path that leads from the center of the town to the hermitage of Mount San Salvatore. The house, of approximately 100 m2. , spread over three levels: Ground floor: large living room with fireplace and dining area, kitchen, dressing room, bathroom with shower cubicle and closet. From the living room you can directly reach the terraced garden, of approximately 60 m2, bordered by exposed stone walls and where there is a beautiful pergola of scented and re-blooming roses with a stone table. All the windows on the first level are equipped with wrought iron grates.
First floor: double bedroom with walk-in wardrobe, balcony and exit to the garden. From this garden the view extends between the lake and the mountains.
Second floor: attic with exposed wooden beams, used as a bedroom/living room with window equipped with an opening mosquito net: From here we have a mountain view.
The house, fully furnished with furniture on size and style, it has two independent entrances, but inside the three levels are connected with a typical wooden staircase. Methane gas heating. It does not require any renovation and is immediately habitable. Cellar.
Large public car park in the immediate vicinity.
DETACHED HOUSE WITH GARDEN.
This beautiful detached house, completely renovated, is located in the historic center of the town, convenient to all services, and in any case in a quiet and green position. It is located right at the beginning of the ancient path that leads from the center of the town to the hermitage of Mount San Salvatore. The house, of approximately 100 m2. , spread over three levels: Ground floor: large living room with fireplace and dining area, kitchen, dressing room, bathroom with shower cubicle and closet. From the living room you can directly reach the terraced garden, of approximately 60 m2, bordered by exposed stone walls and where there is a beautiful pergola of scented and re-blooming roses with a stone table. All the windows on the first level are equipped with wrought iron grates.
First floor: double bedroom with walk-in wardrobe, balcony and exit to the garden. From this garden the view extends between the lake and the mountains.
Second floor: attic with exposed wooden beams, used as a bedroom/living room with window equipped with an opening mosquito net: From here we have a mountain view.
The house, fully furnished with furniture on size and style, it has two independent entrances, but inside the three levels are connected with a typical wooden staircase. Methane gas heating. It does not require any renovation and is immediately habitable. Cellar.
Large public car park in the immediate vicinity.
Information
- other features
- External exposureBalconyTerraceFurnishedCellarPrivate garden
Features
- Reference and listing Date
- C157 - 03/21/2024
- contract
- Sale
- type
- Single-family detached house | Medium property class
- surface
- 100 m² - See detail
- rooms
- 3 (1 bedroom, 2 others), 1 bathroom, kitchen diner
- floor
- Ground floor
- total building floors
- 2 floors
- availability
- Available
- other features
- External exposureBalconyTerraceFurnishedCellarPrivate garden
Expenses
- price
- € 138,000
Energy efficiency
- year of construction
- 1988
- condition
- Good condition / Liveable
- heating
- Independent, with radiators, powered by methane
- Energy Efficiency
- E≥ 3,51 kWh/m² year
Floorplan

Discover the best electricity and gas offers

E-Light Luce
Enel Energia's fixed-price electricity offer is more convenient for you

E-Light Gas
Enel Energia's fixed-price gas offer is more convenient for you
Additional options



























