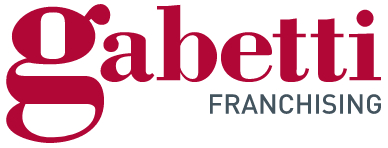
Hotel for Sale
Trinovia G. Gennaro, 22- € 100,000
- 5+
- 6,000m²
- 3+
- G
Description
This description has been translated automatically by Google Translate and may not be accurate
A period convent that occupies a long stretch of Via Gennaro, it takes place around two courtyards with buildings from different eras. The seventeenth and eighteenth century buildings overlook the first and partly reflect the decorative motifs of the facade, characterized by a beautiful portal, closed between two pilasters and a lunette. The second courtyard, currently used as a vegetable garden, is delimited on the northern side by a large building with three floors above ground, with a stupendous portico with cross vaults, closed by a roof terrace with round arches, extensively renovated. In 1490 the monastery was enlarged following the donations of
Giovanna del Monferrato; a century later, on 19 October 1596 the nuns asked the King for help because "having started a new church for their age and for the secular ones" (quoted in GC Sciolla, op. cit., pg. 32) they found themselves unable to continue due to lack of funds.
There is no further information until 1757, the year in which the architect
Antonio Boselli of Casale Monferrato carried out an expansion project (Brayda, Coli, Sesia, op. . cit., page 91). Twenty years later an expansion was planned again and the nuns turned to another architect from Casale, Evasio de Gioanni, for an expert opinion, paying particular attention to the possibility of annexing the nearby Casa Piccardi. The architect presents a project which envisages precisely this annexation and of which we possess an undated pair by the architect Mario Guarino, preserved at the ASV. With the suppression of 1802 the convent, abandoned by the Poor Clares, was sold to three private individuals and on 21 August 1837 it was purchased by Countess Gabriella Namis of Cossilla who, together with Bishop Gilardi, founded the new monastery.--dc353f1e80862aac83b2b1a43935ca94!
Giovanna del Monferrato; a century later, on 19 October 1596 the nuns asked the King for help because "having started a new church for their age and for the secular ones" (quoted in GC Sciolla, op. cit., pg. 32) they found themselves unable to continue due to lack of funds.
There is no further information until 1757, the year in which the architect
Antonio Boselli of Casale Monferrato carried out an expansion project (Brayda, Coli, Sesia, op. . cit., page 91). Twenty years later an expansion was planned again and the nuns turned to another architect from Casale, Evasio de Gioanni, for an expert opinion, paying particular attention to the possibility of annexing the nearby Casa Piccardi. The architect presents a project which envisages precisely this annexation and of which we possess an undated pair by the architect Mario Guarino, preserved at the ASV. With the suppression of 1802 the convent, abandoned by the Poor Clares, was sold to three private individuals and on 21 August 1837 it was purchased by Countess Gabriella Namis of Cossilla who, together with Bishop Gilardi, founded the new monastery.--dc353f1e80862aac83b2b1a43935ca94!
Features
- Reference and listing Date
- Cod. rif 3142320 - 04/09/2024
- contract
- Sale
- type
- Building | Economic property class
- surface
- 6,000 m² - See detail
- rooms
- 5+ rooms, 3+ bathrooms
- floor
- Ground floor
- Current building use
- Hotel
- other features
- Window frames in glass / woodDouble exposure
Expenses
- price
- € 100,000
Energy efficiency
- year of construction
- 1303
- condition
- To be refurbished
Floorplan

Virtual tour
Additional options

Gabetti Moncalieri Plus






























